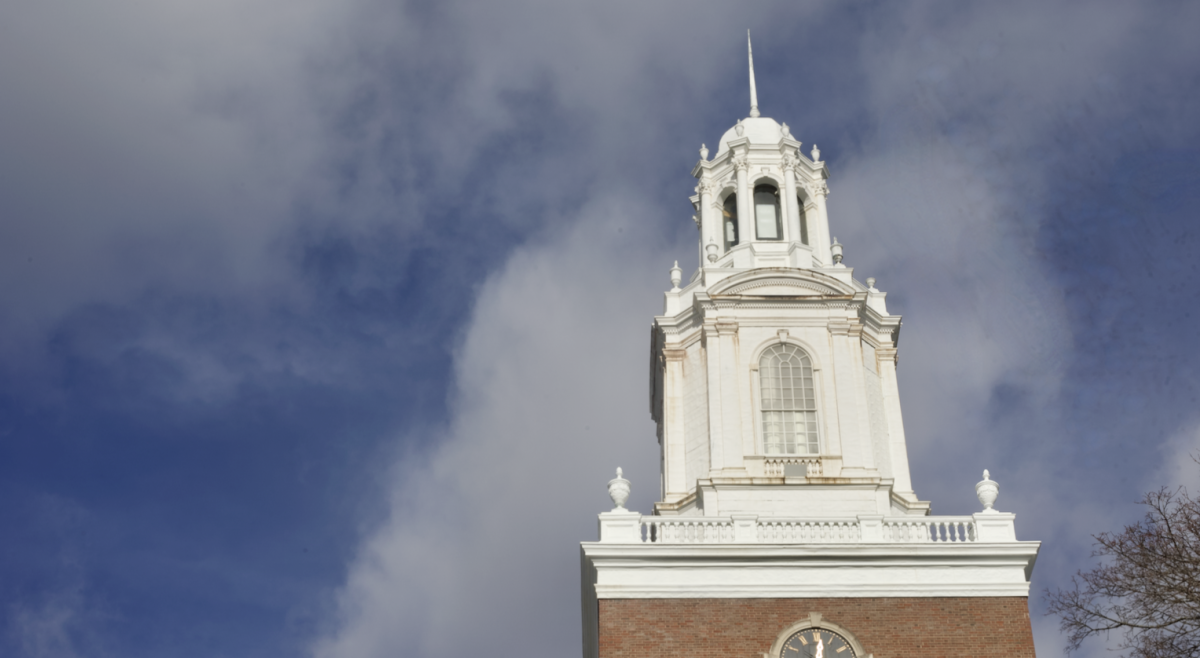
The changes bump the project’s totals up to 757 housing units and 897,900 square feet. (Genevieve Morrison / Heights Editor)
A new, proposed version of the Riverside MBTA Complex Project will include a new building orientation, more retail square footage, and a handful of additional housing units, according to a presentation from the developer at the Newton Land Use Committee’s meeting on Tuesday.
“As you know, we last met in this chamber on Sept. 16, and since that time, we have submitted four separate peer review responses and have received follow-up memos from each peer reviewer,” said Steven Buchbinder, an attorney for the Riverside developer. “We’ve also submitted responses to questions raised by members of the committee and other counselors.”
The Riverside Project, a plan to redevelop the Riverside MBTA into mixed-use housing, residential, and office space, was created as an idea over two decades ago. Following a post-pandemic pause in 2022, the complex has traded office space for more housing. Tuesday’s meeting was the second public hearing in the Land Use Committee about the project.
The new plan removes a portion of the building facing Grove Street to make for easier entry into the courtyard space.
“Another thing that does is add light and air into that courtyard that’s located in the middle of buildings two and three, and we think that’s a benefit for the residents as well as for the massing of the architecture in this location,” Buchbinder said.
Designers added the displaced units from this change onto Building 1, creating a seventh story. Buchbinder said engineers made cosmetic additions, such as box-bay windows, brick detailing, and setbacks, to make the addition look natural.
“The type of architecture, the style, all the different ideas that we were contemplating are intact with the new, proposed, additional story,” Buchbinder said.
Buchbinder said the updated project includes seven additional units of housing and an additional 10,000 square feet. The changes bump the project’s totals up to 757 housing units and 897,900 square feet.
The new version also adds 1,800 square feet in retail space.
“We think it’s an enhancement and something that was requested by the professionals in response memos,” Buchbinder said.
Another element of the petition was to expand the development to include more residential housing and parking structures.
The site will offer 286 parking spaces in an MBTA-only lot, 88 spaces in a residential-only garage, 43 spaces on the street, and a 980-space shared-use garage that Lispeth Tibbits-Nutt, the director of development for 128 Business Council, said was the center of the site design.
“That shared-use garage is really the focus of our analysis because we want to make sure that we right-size it,” Tibbits-Nutt said. “It’s not too big, it’s not too small, and it can accommodate all those different shared usages.”
At any given moment, a portion of those parking spaces must be designated for MBTA workers under negotiations with the MBTA. Tibbits-Nutt said the Riverside plan honors that contractual commitment.
“At this point, where we’re at, is that we have promised [MBTA] 650 spaces at peak periods,” Tibbits-Nutt said. “That’s an important commitment to make sure that we are accommodating. In reality, on the average day, the actual peak need is closer to 350 spaces.”
Ewan Cameron, a Newton resident who lives a few blocks away from the development, voiced concerns about new traffic on his street.
“I think I heard in one of the last meetings you were going to stop left turns coming off Grove Street into the MBTA lot,” Cameron said. “This is going to add a ton of traffic along Grove Street, and I think it’s unreasonable.”
To address previous concerns about the development’s utility once constructed, the developers and engineers said they plan to make the spaces flexible in order to accommodate changes.
“I think it is then on us, over the years ahead, to design and engineer spaces and prepare spaces that are suitable for a range of different operators, regardless of where the market goes,” said Jesse Baerkahn, a developer on the project.
The Land Use Committee held the item and will review it again on Oct. 21.