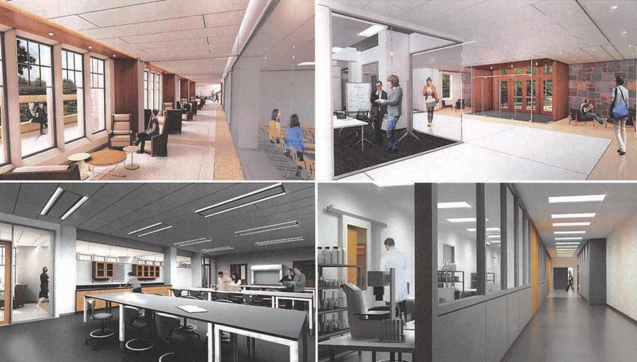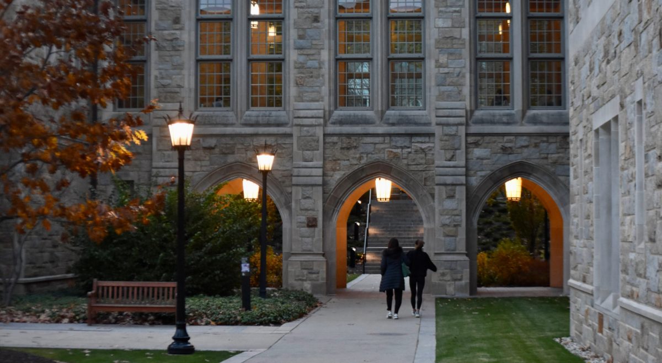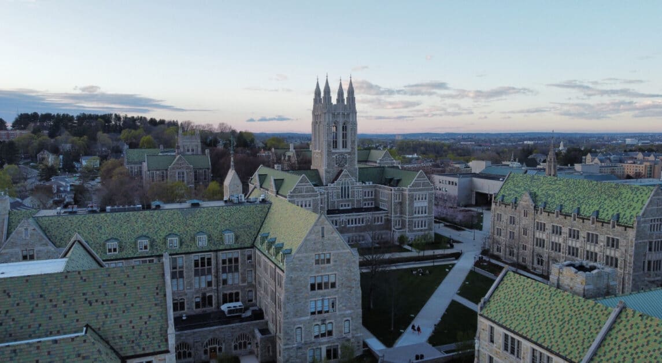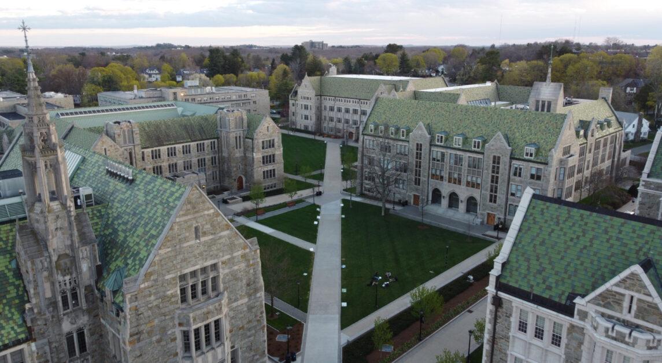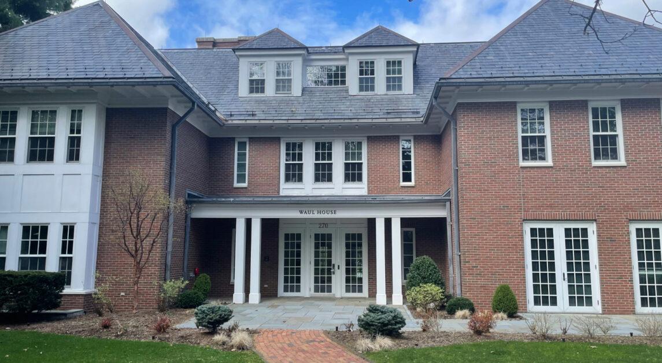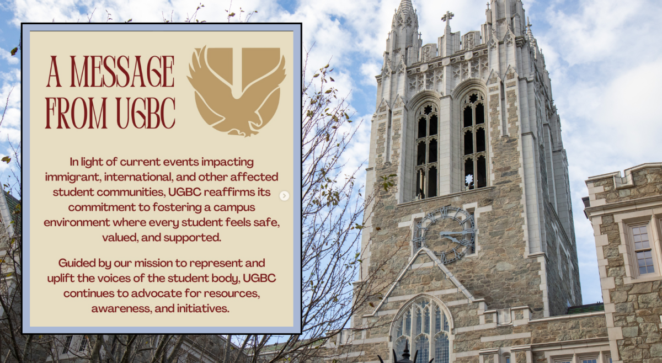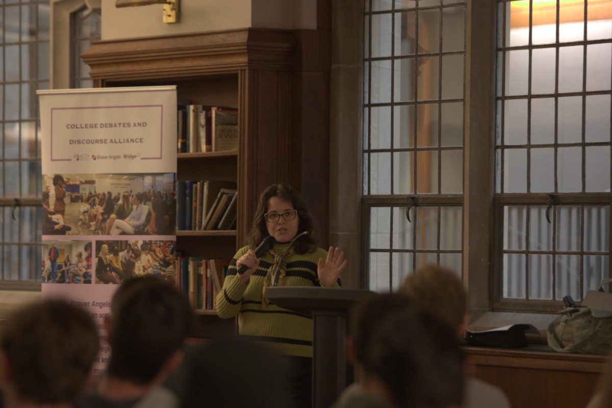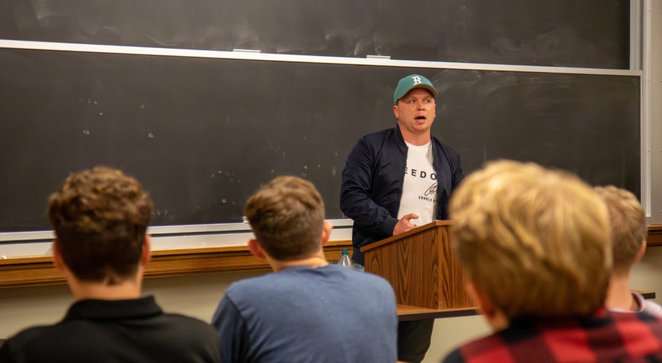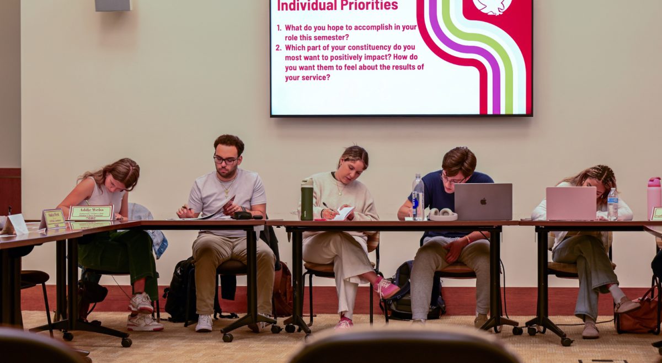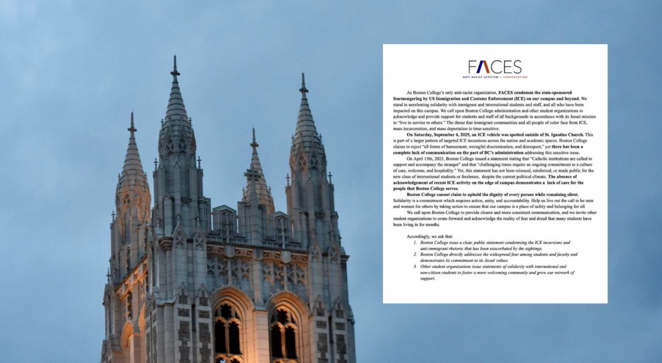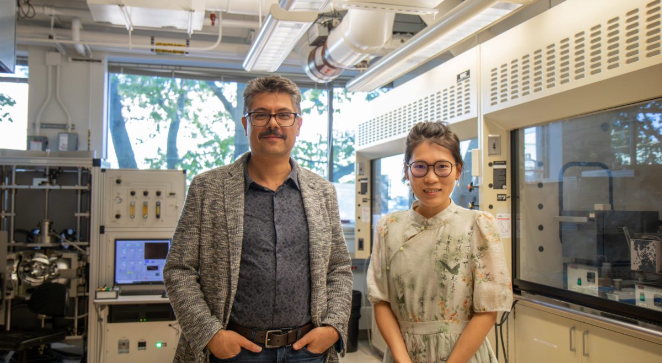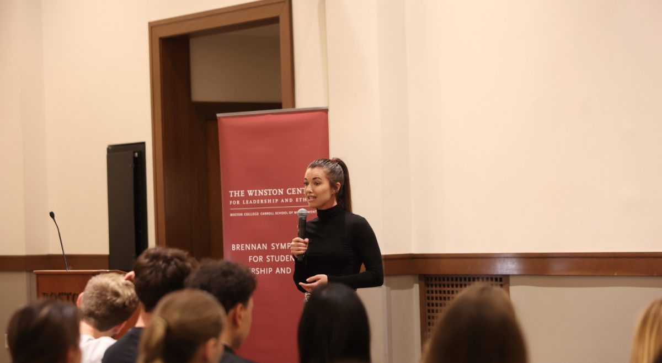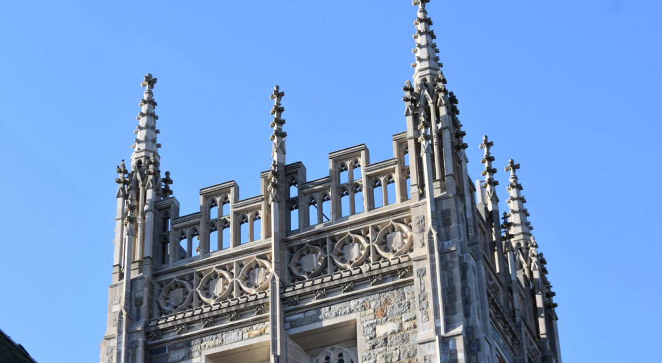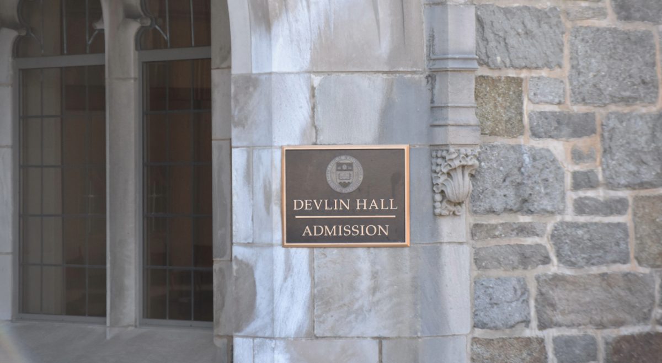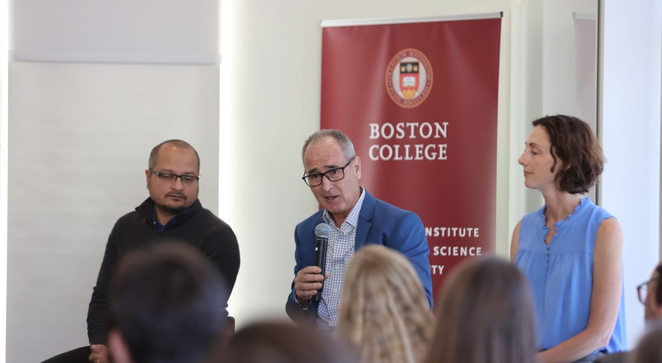Boston College submitted an Administrative Site Plan Review Application to the Newton City Council’s Land Use Committee on March 4 which contains detailed blueprints and renderings of the proposed Schiller Institute for Integrated Science and Society (referred to as IISS in documents). The document states that the University is planning on beginning construction this spring on the site of Cushing Hall scheduled for construction this spring.
The building will be 156,500 square feet, five stories tall, and connect to Higgins Hall on the first and third floors. Schiller is intended to follow in Stokes Halls’ footsteps and achieve LEED Silver Certification to promote environmental sustainability. Schiller is being designed by the Boston-based architecture firm Payette, and was expected to be completed in 2022 according to Heights reporting from 2017.
As of September, over $100 million of the $150 million needed to construct the building has been raised, according to Executive Vice President Michael Lochhead.
The total number of classroom seats will be relatively consistent in the transition from Cushing Hall to the new building. There will be 11 classrooms in Schiller, one 188-seat auditorium, and two new “active learning spaces.”
BC expects to hire 16 new faculty and staff members for the institute—two of whom will be administrative staff, while the rest will be either what the application calls “IISS” faculty or computer science faculty. Thirty-five new graduate and postdoctoral lab assistants will also be brought on.
Given that former computer science professor Vahid Montazerhodjat left the University four days after this application was submitted, there is a chance a 17th faculty member will be hired to fill Montazerhodjat’s old position. According to the Schiller Institute’s website, there will be 22 new faculty hires for the institute, leaving open the possibility for further hires. There are 21 faculty office spaces demarcated for non-computer science professors. It is unclear if those spaces will be given to current faculty members or if they will remain unused until further faculty hiring takes place as the programs and departments located within Schiller are determined.
With Schiller, BC plans to join a growing list of research-focused institutions committed to providing dedicated space for interdisciplinary studies. In 2012, BC retained Payette to lead a “master planning effort” focusing on examining and potentially optimizing Higgins Hall—built in 1965 and expanded in 1995—so that it could better support BC’s existing and projected research faculty. This timeline was only projected through 2018, at which time an “Integrated Science Building” was to be considered, according to the New England Real Estate Journal.
In 2016, Northeastern University completed its Interdisciplinary Science and Engineering Complex with a focus on biology and bioengineering research. Tufts University opened its Science and Engineering Complex in 2017 with a focus on biology and and environmental research in tandem with new computation resources. Also in 2017, the Rajen Kilachand Center for Integrated Life Sciences and Engineering opened at Boston University. The nine-story research building is home to some of the most advanced systems neuroscience and related bioengineering labs in the country. All of these buildings were also designed by Payette.
Five clean rooms are located in the basement of Schiller, as well as what the plans call a “core lab.” The first level will contain a café, four 40-seat classrooms, the auditorium, and open “collaboration commons” areas in the surrounding hallways, which will be located on floors one through three. It will also feature a “digital innovation studio” and a “software innovation and design classroom.”
In addition, plans for the first level include a computer lab and lounge and an architecture and robotics lab.
The second level will serve as the new home of the Edmund H. Shea Jr. Center for Entrepreneurship. The much-heralded “maker-spaces” will also be located here, as well as three more 40-seat classrooms, one 50-seat classroom, and two “active learning” classrooms. There are also plenty of Shea offices and meeting rooms located throughout the floor, in addition to a couple of offices for postdoctoral fellows.
A smaller computer and data science research lab will also be located on the second level.
The third level will serve as the new home of the computer science department and two more active learning classrooms. Just down the hall will be four “Integrated Science and Engineering” labs—two intended for teaching and two intended for design and prototype work. Two more student workspace areas will also be featured on this floor. The department currently has its offices based in St. Mary’s Hall.
Parts of the fourth and fifth floors serve as additional computer science space. A slightly smaller area has been marked out to serve as more office space and contain a few computer science-specific workspaces. Some more office space that is not yet marked for any department is also located along the periphery of both floors, but the main attraction is the massive “open lab” located in the middle of both floors.
The fourth floor will be designed for material science disciplines, and the fifth floor lab space for life sciences. Material science includes physics, engineering, and computational sciences while life science concentrates on subjects like biology and neuroscience.
The open labs each feature 12 tables and six support rooms. The fourth floor open lab is also adjacent to a seperate “core lab,” while the fifth floor is adjacent to a room designated for electrophysiology. Replacing the collaboration commons on this floor are spaces labeled as “write-up” work areas.
Both floors also feature a “transdisciplinary scholars office,” the nature of which has not yet been revealed by the University. Both floors also feature a seminar room, though the one on the fourth floor is designated for computer science use.
The application also reveals that the area currently occupied by the Flynn Recreation Complex will be replaced with approximately 70 new parking spaces—in place of the 38 spaces that will be lost when Cushing is demolished—upon completion of the Margot Connell Recreation Center.
Steven Everett contributed reporting to this article.

