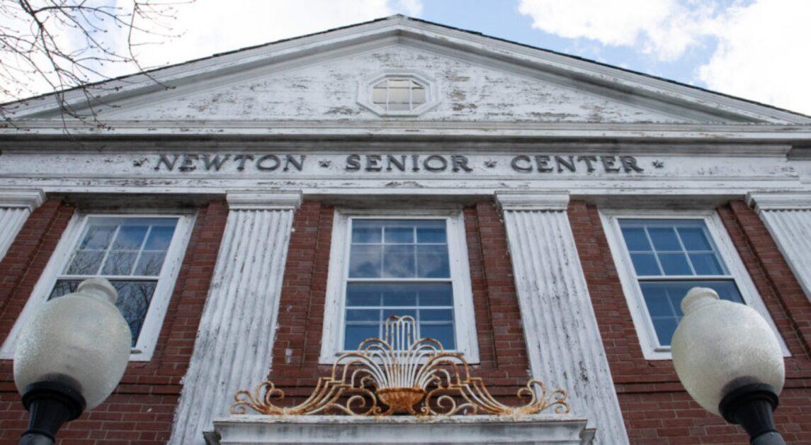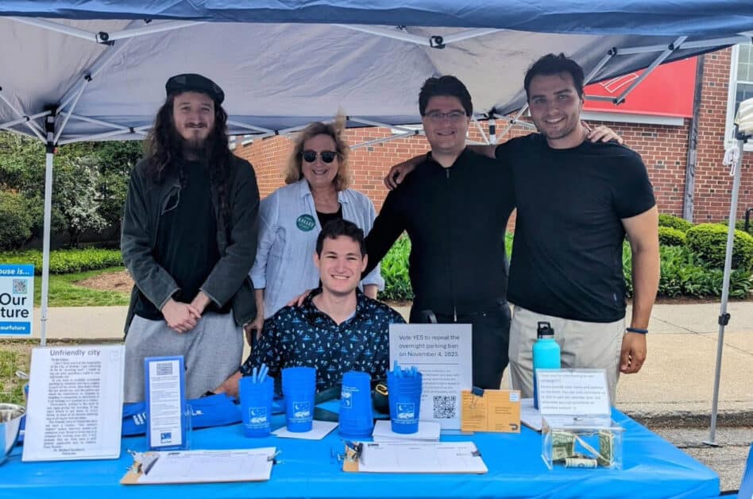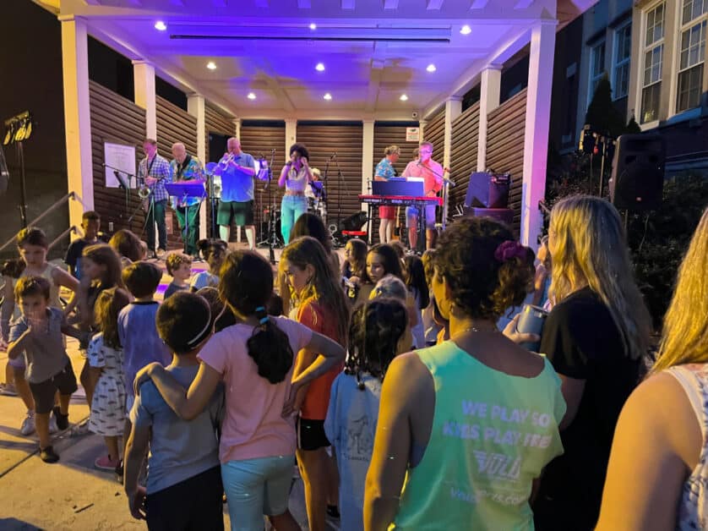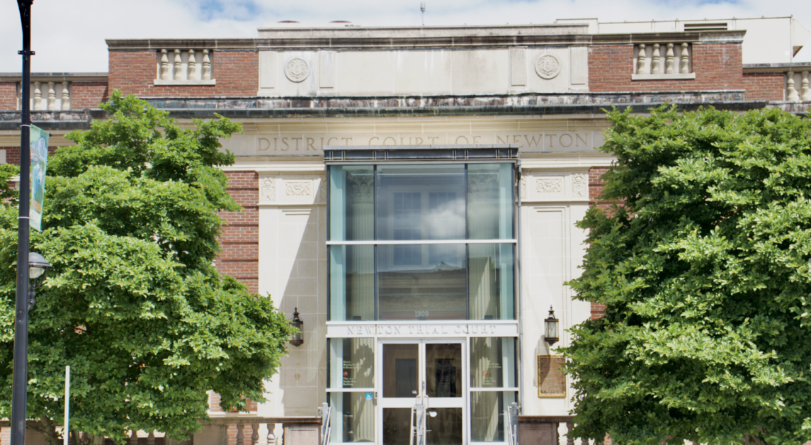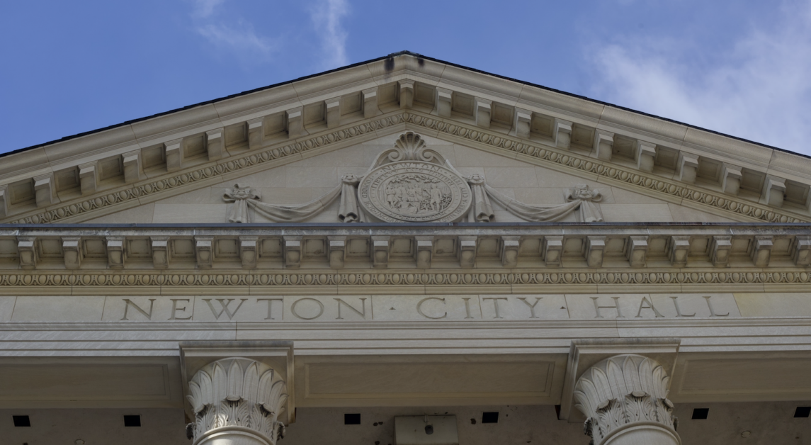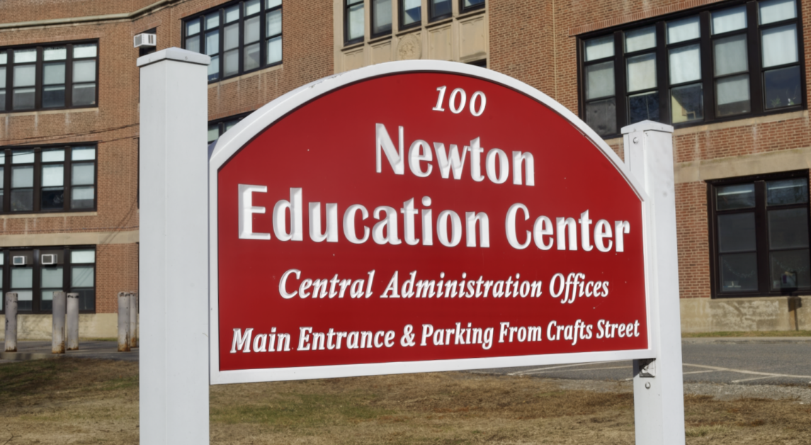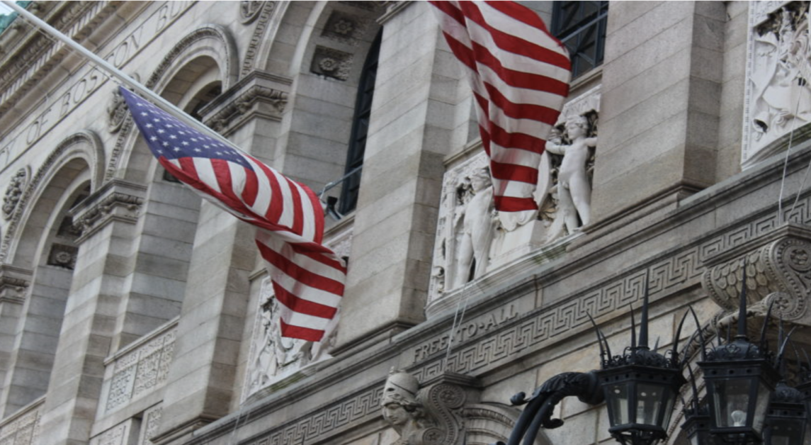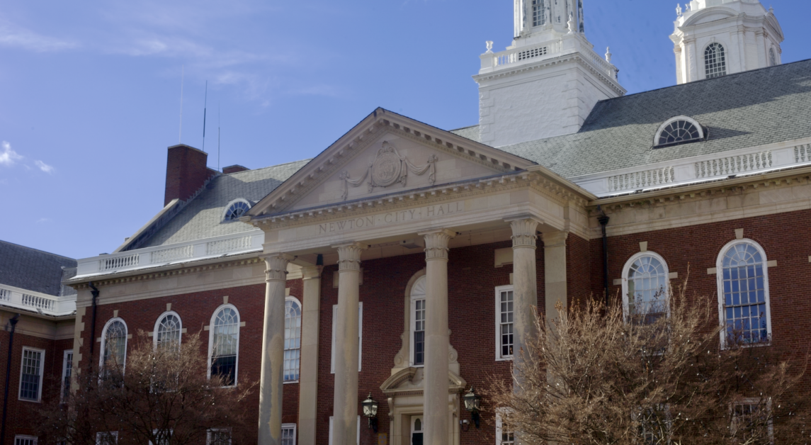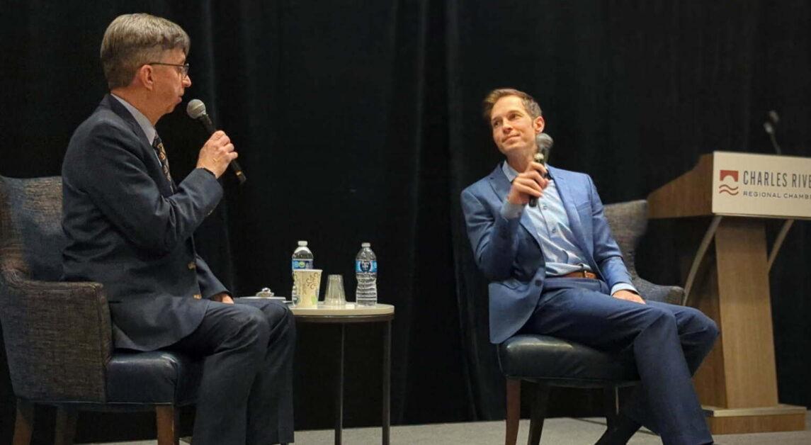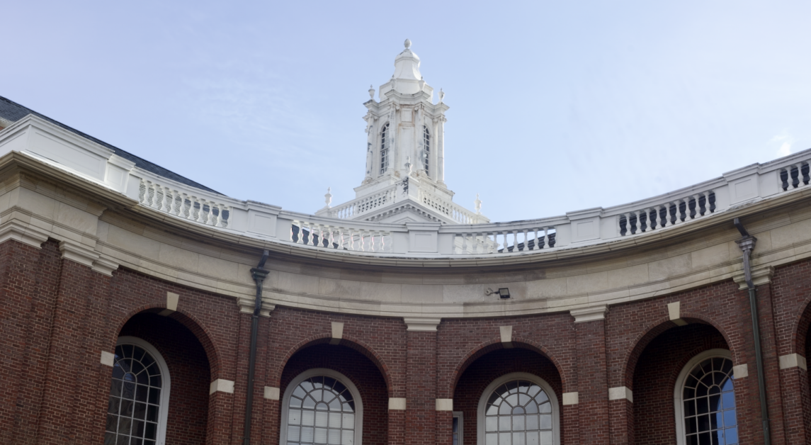Developers of the West Newton Armory and the Newton Center for Active Living (NewCAL) presented their designs to the Newton Historical Commission (NHC) at a meeting on Thursday, centering on the viability of preserving historical elements without compromising accessibility.
The meeting came after elderly people protested outside of the Newton Senior Center on Wednesday, calling for the city to build an entirely new NewCAL building instead of preserving parts of the current building.
Peter Dimond, chair of the NHC, thanked the developers of the West Newton Armory for reaching out to the NHC and for their decision to retain the historic headhouse while allowing full accessibility to the building.
“I’d like to say that I’m very impressed with the way the folks from the armory came to us early on and wanted to share their views about the history and get our historical Commission’s take on the building or what might be done,” Dimond said.
But Dimond also criticized the developers of the NewCAL for ignoring the NHC in its early stages of planning and said he hoped that the project did not have to resort to full demolition of the existing structure.
“Tonight I’m very disappointed,” Dimond said. “Because in my mind, the current senior center is a magnificent public building, and it has terrific bones to it. … So I am hopeful that the folks who design the senior center can take a step back and say, ‘Well, let’s see how we can incorporate the existing building into a new structure that meets the needs of the senior population of Newton.’”
Doug Cornelius, an NHC member, said that Dimond’s comment on NewCAL’s designs does not represent the commission as a whole. He said that accessibility should be the designers’ top priority.
“I want to point out that the Americans with Disability Act is not a design law—it’s a civil rights law,” Cornelius said. “Those design requirements are merely bare minimum that needs to be done to avoid violating the civil rights of those who won’t be able use [the building]. I think preserving the existing facade would be offensive for a public building like a senior center.”
The existing structure is difficult to repurpose due to its inherent accessibility issues, according to Dan Chen, a principal at Bargmann Hendrie + Archetype, Inc., the firm that will provide architectural designs for the new senior center.
“It’s always difficult for architects to suggest demolishing an existing building and propose a new one in its place.” Chen said. “[It] is possible to modernize the existing senior center to the program requirements, [but] the compromises [are] great.”
Still, Chen said that the new senior center would honor the existing building in its style.
“From the beginning, the design goal was always to learn and to take inspiration from the memorable elements of the existing center,” Chen said. “From the brick stepping of windows, to stone base at the present of the pedestrian level, to the layering of the corners, to incorporating motifs and decorative elements.”
The NHC will hold a public meeting next month to determine whether to conduct a study on the necessity of landmarking the existing senior center. If landmarked, the existing structure, including its current facade, must be preserved.
Featured Image by Victor Stefanescu / Heights Editor

