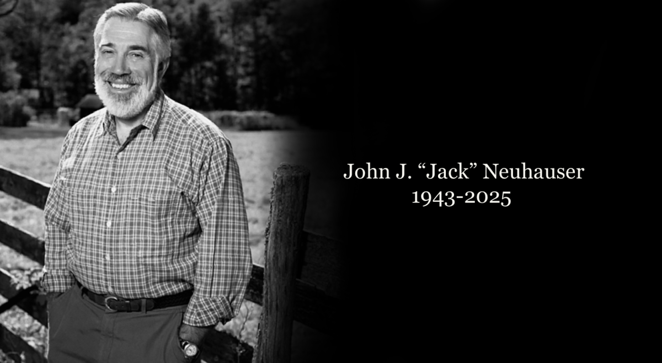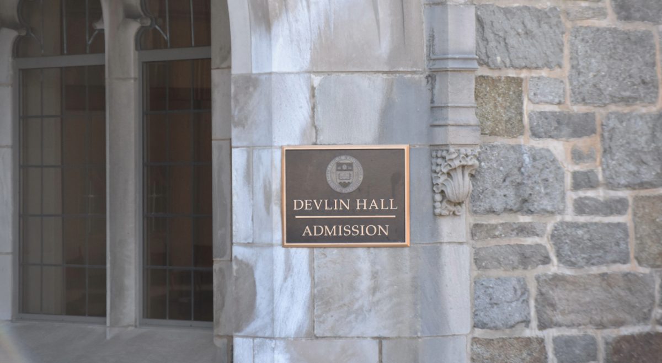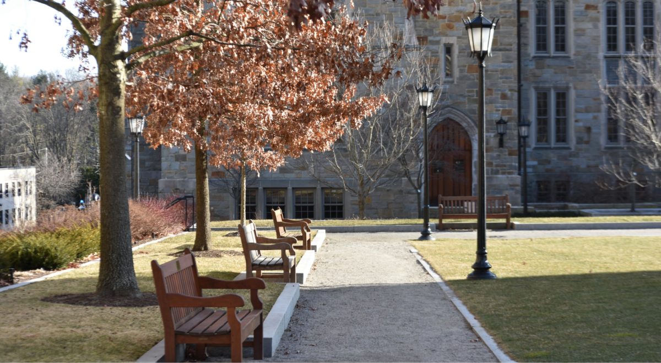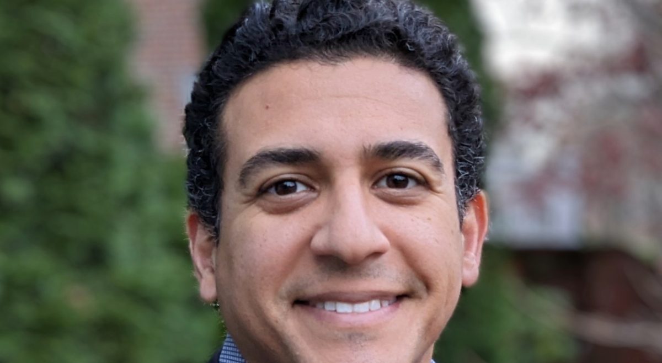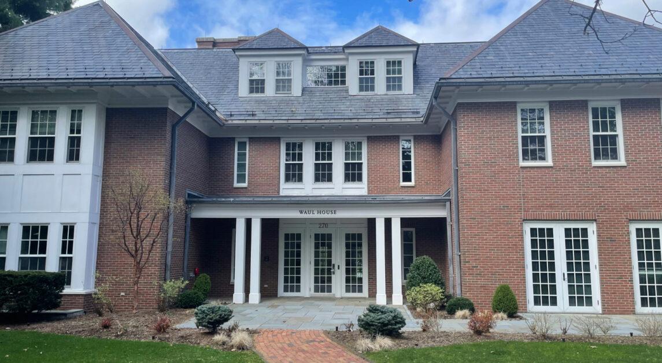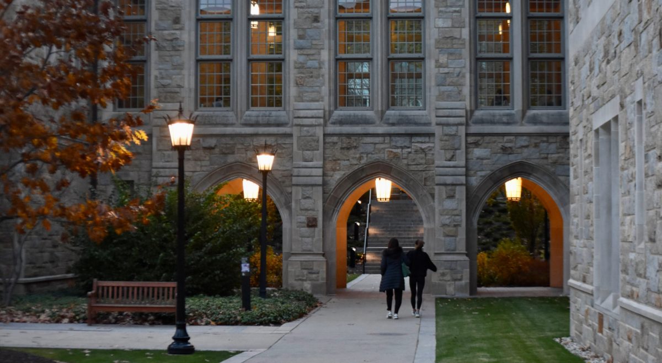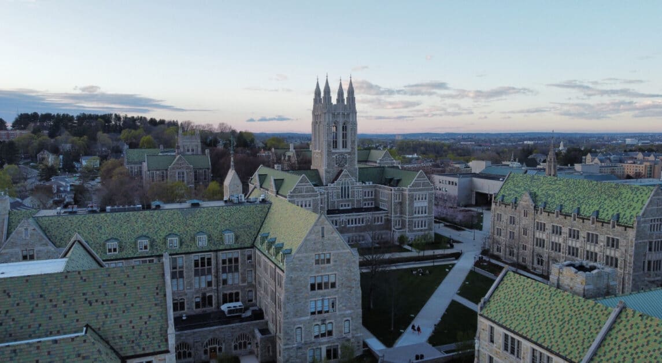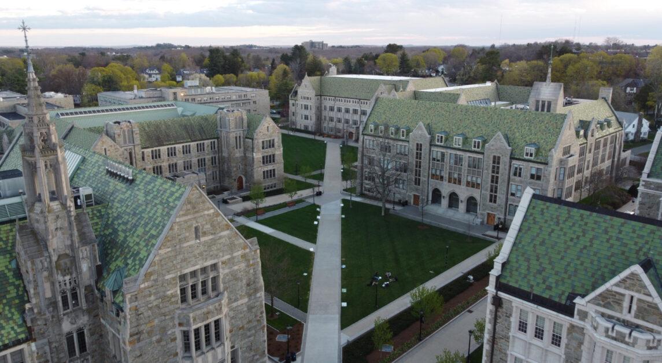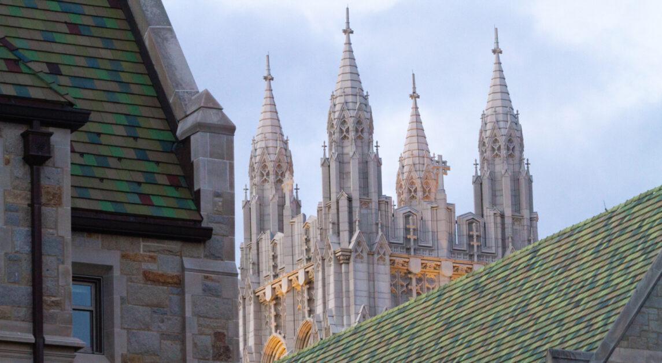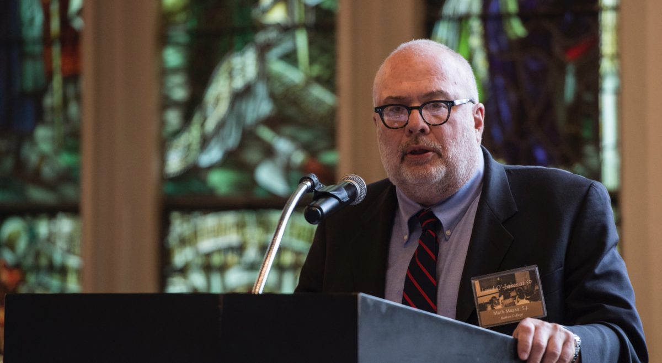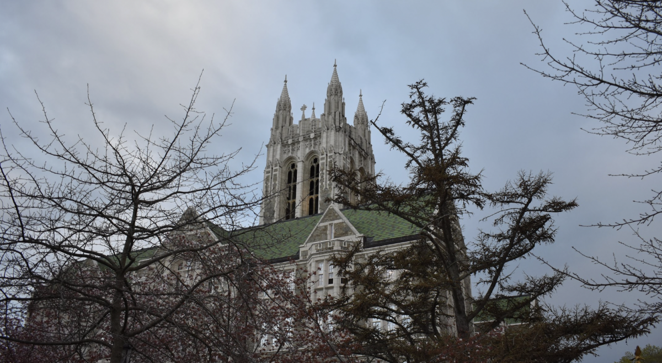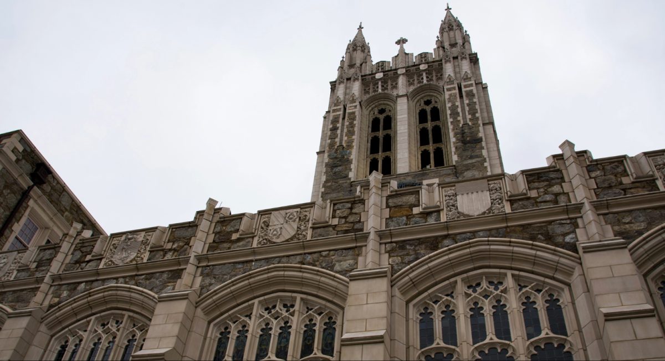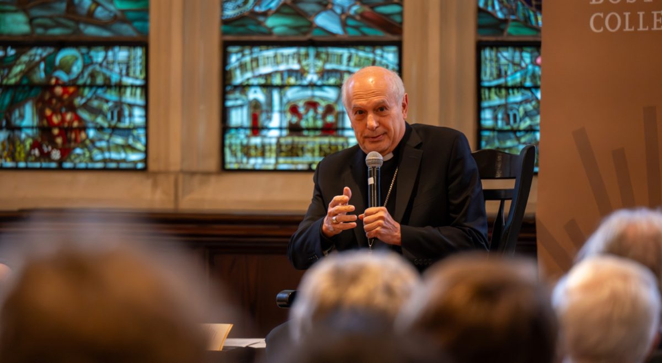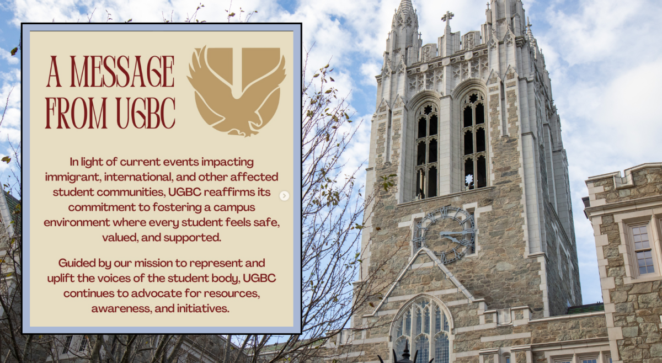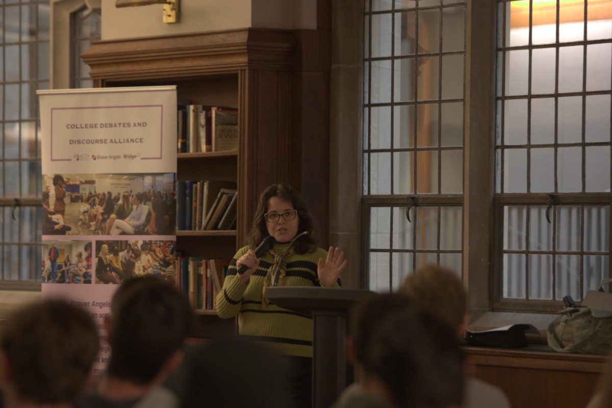Editor’s Note: This is a sixth in a series of articles about the preparations being made for the Schiller Institute for Integrated Science and Society.
Several Boston College administrators and Suffolk Construction employees hosted an information session concerning the upcoming construction of the Schiller Institute for Integrated Science and Society, which is now projected to be completed in the fall of 2021. The meeting addressed the project’s effects on traffic, parking, and noise, as well as confirmation of a new engineering department—the first public indication of any such plans.
Mary Nardone, associate vice president for capital projects management, provided a construction timeline for the project, which will begin right after commencement in late May. Throughout the summer, destruction of Cushing Hall’s interior will begin, eventually leading to the demolition of the building, which will last from late July to mid-September—a process that will take longer than usual because BC plans to save and recycle the materials, Nardone said.
Once all demolition is completed, the fall and early winter will bring the heaviest period of trucking activities: excavation and the beginning of the building’s concrete foundations, according to Nardone.
Nardone predicted structural steel and interior work being done in the first half of 2020 and exterior wall work in the fall. She said that, by 2021, workers would only have to finish the interior and commissions processing—a prerequisite for LEED Silver Certification, which recognizes sustainability.
She added that this is a preliminary schedule, and details are liable to change once the University hires subcontractors.
Previously, Schiller was expected to be completed in 2022, according to Heights reporting from 2017, although the initial announcement included a prediction for either 2021 or 2022.
“As we bring them on board, they’re going to have great ideas for logistics and scheduling,” Nardone said. “That’s the nature of construction. It’s always a bit of of an evolving schedule and all our work is weather dependent.”
A fence will extend around the construction site, encompassing the area now occupied by Cushing Hall and the majority of the green space in front of Higgins—although not the St. Ignatius statue—according to maps presented at the information session.
The road and traffic circle in between McGuinn and Campion Hall, the roadway in between Campion and what is now Cushing Hall will remain open, as well as the pathways between Fulton Hall and Higgins Green and Devlin Hall and Higgins Green. All construction deliveries will be coming in through one entrance off Beacon St.
“We do not see any major redirecting of these driveways or these paths, so access to Fulton, coming out of Fulton, during and after construction should be intact,” said Thomas Chiles, vice provost for research and academic planning.
Frank Davis, the superintendent for Suffolk Construction who will be managing the construction, said that a lot of time was spent studying the campus, when students walk to classes, and how students move so that Suffolk can make sure students still have the ability to get from place to place.
Davis has previously worked on BC’s campus, most recently in the construction of the Fish Field House, which opened last summer.
A parking changes and transportation memo will be released shortly, said Thomas Runyon, BC’s senior construction project manager. The parking lot behind McGuinn will remain open, the Higgins parking lot will be going permanently offline on June 1, and few of the spots in the lot next to the service building will also close on June 1 but will re-open after construction.
The Merkert lot—next to Conte Forum—will be converted to parking for BC permits only, which will help offset the spaces lost in the Higgins lot. There will also be additional parking near the Flynn Recreation Complex after its demolition this summer, said Runyon.
Construction workers will be parking on Newton Campus near the Quonset Hut, and they will be taken to and from main campus by bus. No construction workers will be allowed to park on campus Monday through Friday, although they will be on Saturday during the rare weeks an extra day is needed.
Construction hours will typically be between 7 a.m. and 5 p.m. Monday through Friday, Runyon said. Work on Saturdays will start at 8 a.m., and no work will be done on Sundays.
Davis said that Suffolk will use water to help mitigate the dust moving into the air during the demolition. As the site contractor begins work, the surrounding streets will be continually swept to try to keep dirt and debris in the construction site and not on campus. Facilities Services will be checking the filters in the surrounding buildings to make sure that they are changed out if they are clogging up with dust, said Runyon.
“It is going to generate some noise,” Davis said. “We’re sensitive to that, we obviously understand the study that’s going on around us, and … we’ll work with you as a team to try to minimize our impact to the student experience.”
Davis said that Suffolk will be monitoring the vibrations coming from the site, especially considering the proximity to Higgins Hall, which has an animal care facility below it.
Suffolk’s goal is for 75 percent of the materials coming out of the job to be recycled, Davis said, although recent Suffolk projects have had a recycling rate of 80 to 85, so it is looking to exceed this goal.
Chiles broke down several renders and cross-sections of the new building, including details about its layout. Current blueprints—submitted in March to the Newton City Council’s Land Use Committee—allocate space for 11 classrooms, an 188-seat auditorium, and space for the computer science department and the Shea Center for Entrepreneurship.
Chiles also briefly mentioned that the new engineering department will be housed in Schiller. Blueprints for Schiller have previously included space for engineering labs without mention of a new department.
There will also be several “collaboration and breakout spaces,” which the presentation described as “conference rooms, informal gathering [space], [and] research write-up rooms,” Chiles said.
He drew special attention to the area allotted for a cafe and two terraces, which he said served to support the building’s broader, cross-disciplinary focus.
“A lot of these spaces that we program are to foster collaboration and exchange of ideas,” Chiles said. “The cafe, therefore, is a critical element of the things we want to do.”’
Ultimately, Chiles said that the building would be primarily devoted to classrooms, research labs, and other research core space, with some appropriations for administrative staff and several “makerspaces”—one of which will be open to the entire BC community, another for “digital innovation,” and a third for engineering and applied science students.
Each floor will feature research and classroom space in the center and offices around the perimeter, according to Chiles.
Featured Image Courtesy of the Office of University Communications


