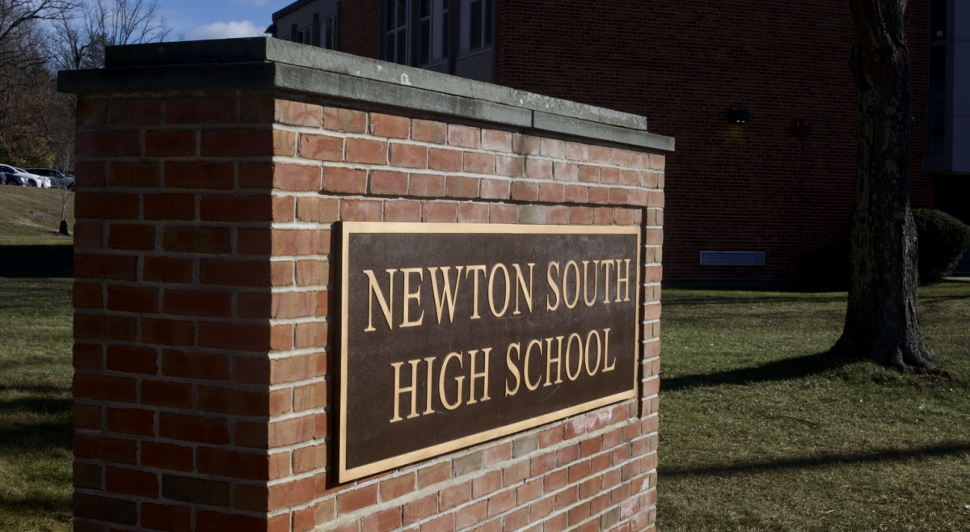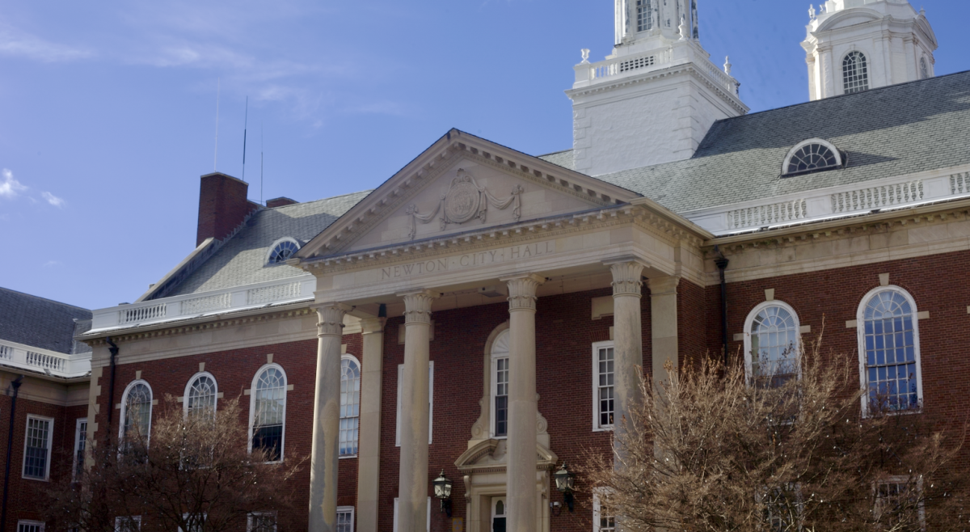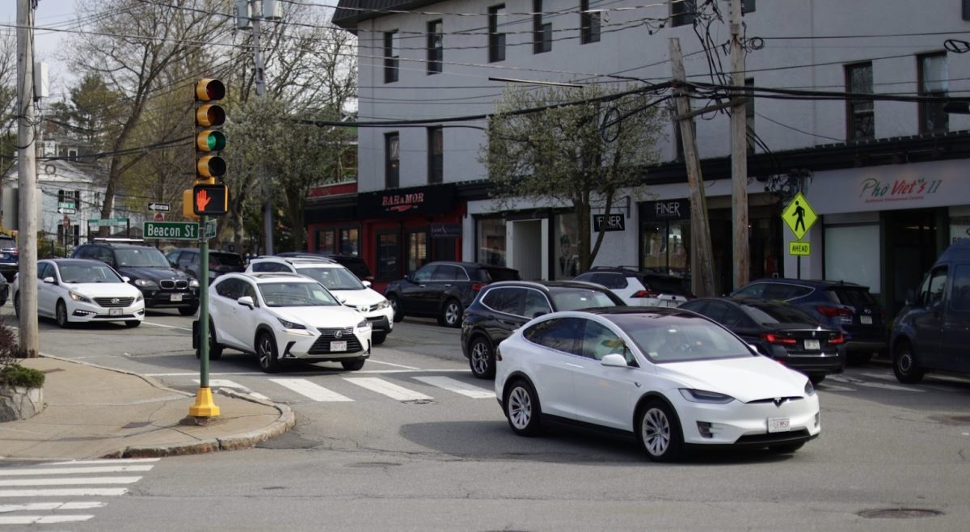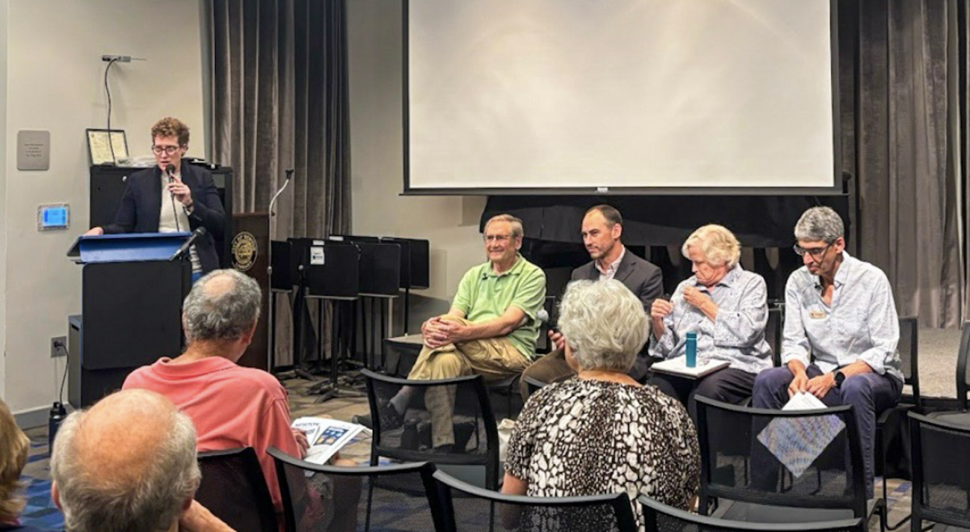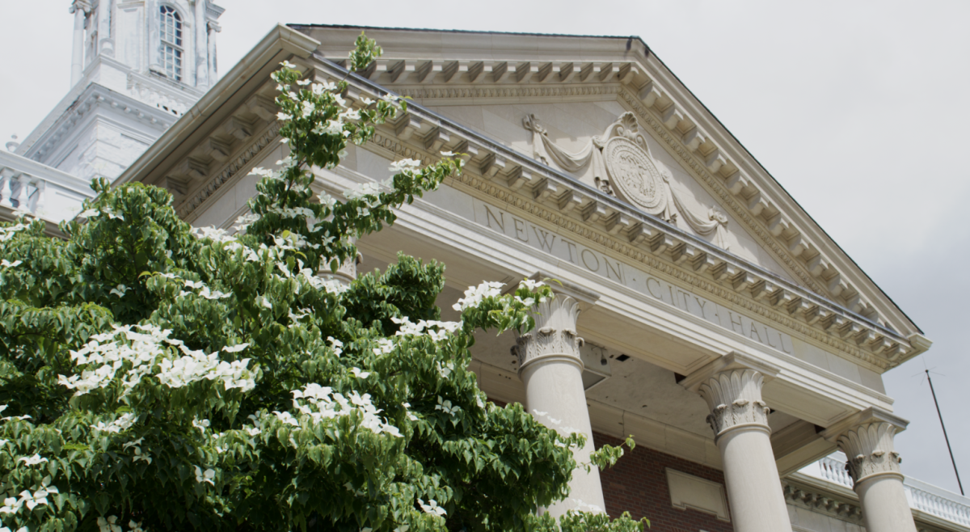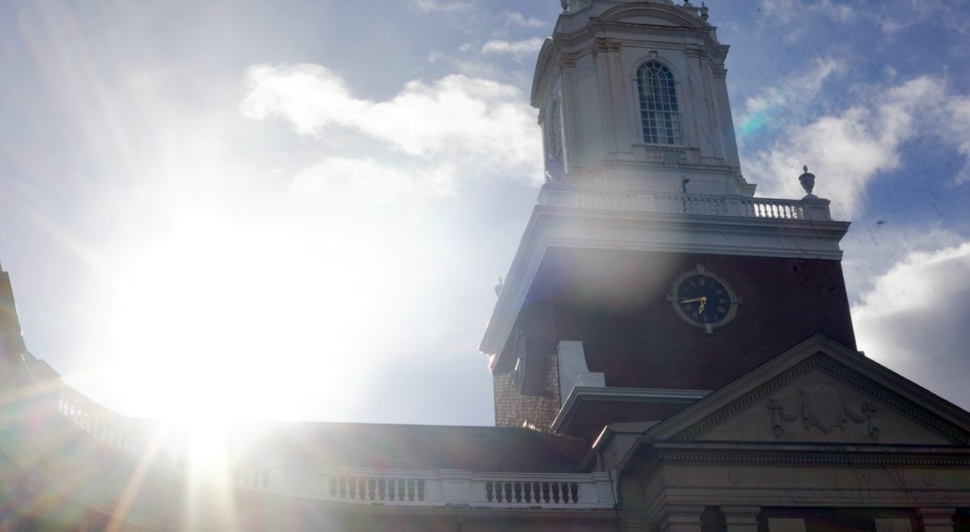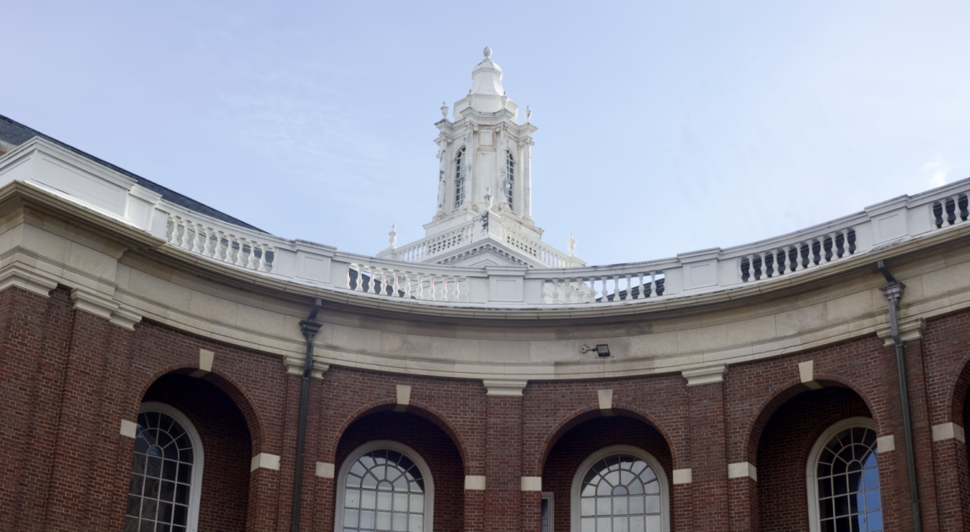Newton’s Zoning and Planning Committee (ZAP) agreed to send a new retaining wall proposal to Newton City Council for the Village Center Overlay District (VCOD) on Monday.
In April 2024, the city council approved a zoning amendment detailing a special permit requirement for any retaining wall over 4 feet tall.
A requirement for a special permit is an issue in the VCOD where Massachusetts state law requires multi-family housing to be built fully by-right.
The state Executive Office of Housing and Livable Communities (EOHLC) flagged this issue in their review of the VCOD, and Newton was deemed only conditionally compliant with the MBTA Communities Law.
“What was asked of us, is to find and explore stricter requirements when those retaining walls are being used to create surface parking—where those retaining walls might be a bit more obtrusive or much more visual than what we talked about before,” said Zachery LeMel, long range planner for Newton’s Planning Department.
Two options were recommended to the committee by Newton’s Department of Planning & Development. The first would require a site plan review for surface parking retaining walls greater than 4 feet.
“What is different here is that any retaining wall that’s enabling access to surface parking would be subject to site plan review,” LeMel said. “ We think this is a really appropriate solution because it’s going to provide that additional oversight.”
As the MBTA Communities law states, projects requiring site plan review are considered by-right, so altering the previous proposal would alleviate EOHLC’s concerns, explained LeMel.
“So given the interest in control over walls over 4 feet, this means any wall over 4 feet used for surface parking is going to, again, have a public hearing,” LeMel said.
LeMel explained that the second option was to reduce the current special permit requirement from 10 feet to 8 feet.
“So up to 8 feet would still be by-right … then over 8 feet would trigger the special permit,” LeMel said. “So it’s a 2-foot reduction in that special department threshold.”
Ward 7 Councilor and Chair of ZAP Lisle Baker raised the question of combining the two options.
“In other words, we site plan review up to 8 feet and special permit beyond, or is that a big no?” Baker said. “Are they mutually exclusive?”
LeMel explained that the two options could be combined, but the department did not recommend it.
Ward 3 Councilor-at-Large Pamela Wright raised concerns about who these responsibilities would fall to in the city departments, especially considering the temptation of residents to push already established limits.
“Right now, with retaining walls, since we require a special permit over 4 feet, we’re seeing a lot of retaining walls at 3 feet 11 inches,” Wright said. “And so I feel if we open it up taller, they’re going to go for the higher ones, and that will really affect neighbors.”
Most developers are trying to stay under the limit that triggers additional action or public process, LeMel explained in response.
“I think this would encourage them to stay under that 4 feet but give an option for those sites where there is some steeper topography or where you’re preserving the existing house and have some constraints about parking,” LeMel said.
Baker ended the discussion by framing a motion that combines the two options, tabling the discussion of parking for a later date.
“We recommend to the council a combined version, in which you would have site plan review by the planning board up to 8 feet, and then special permit beyond,” Baker said.
The motion passed 4–1–3.


