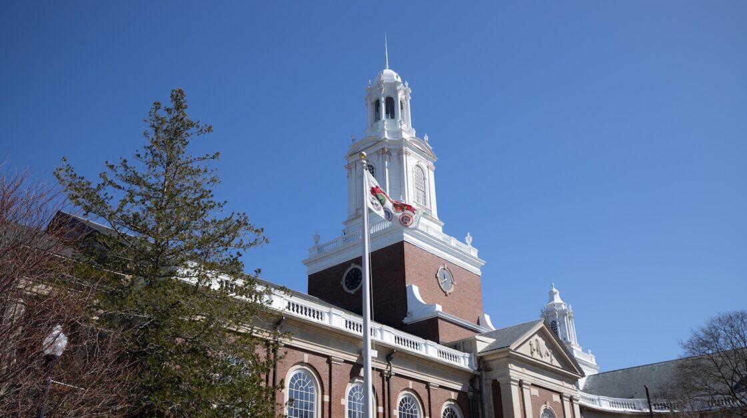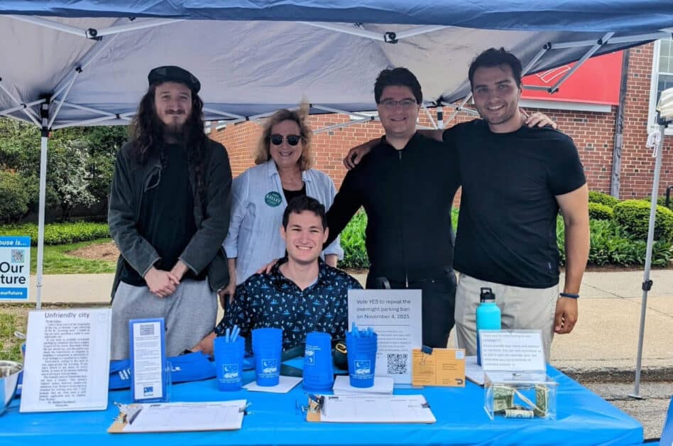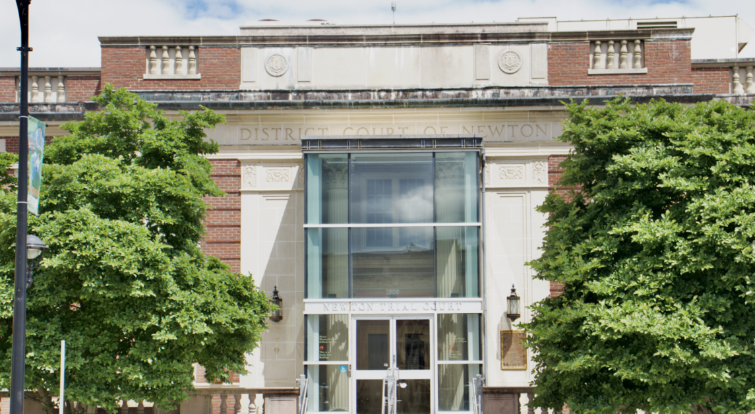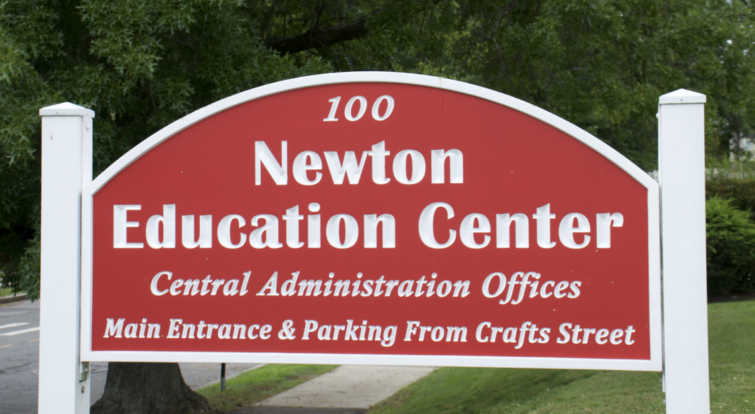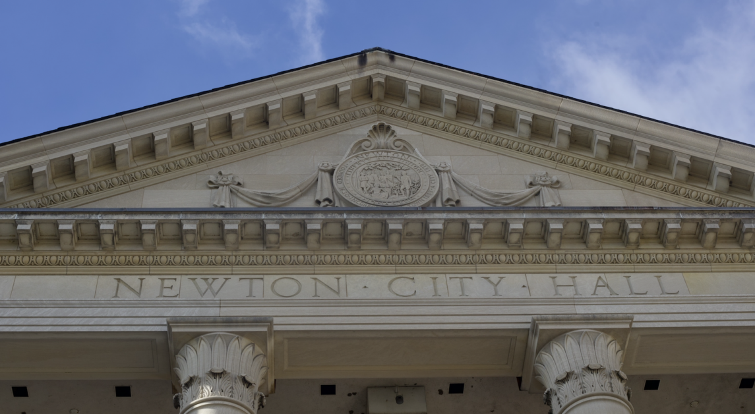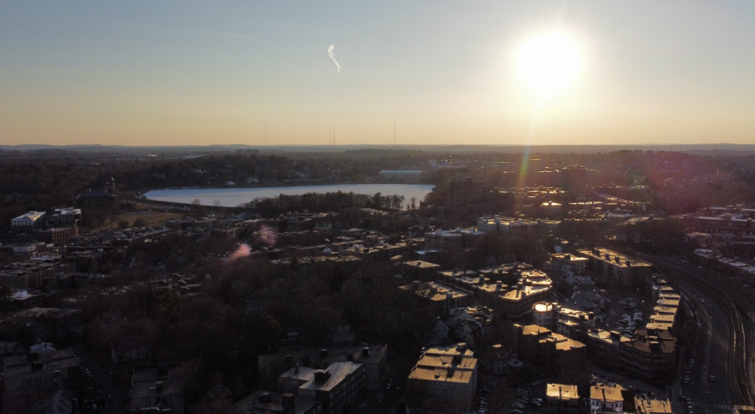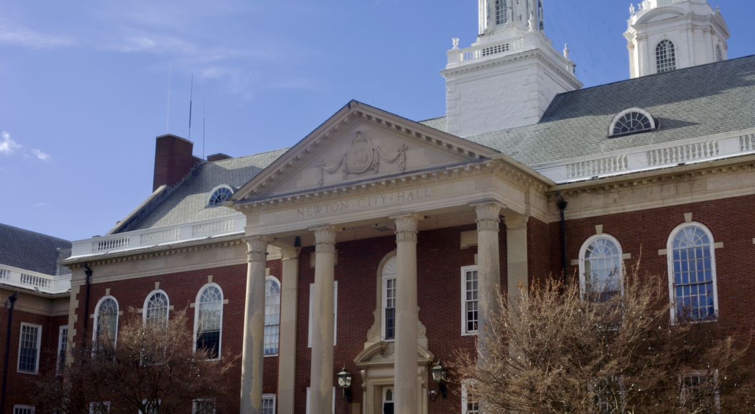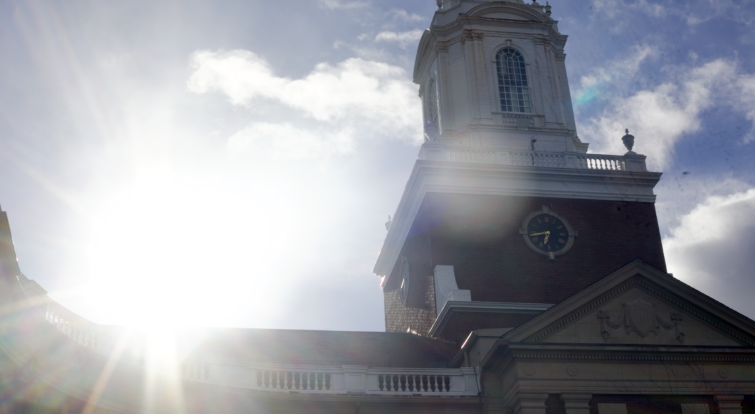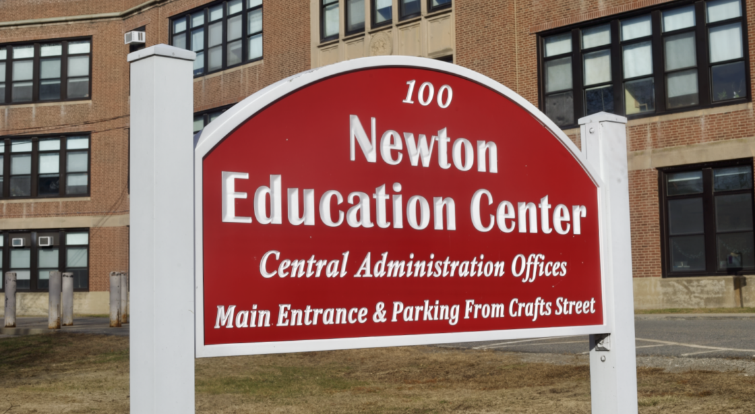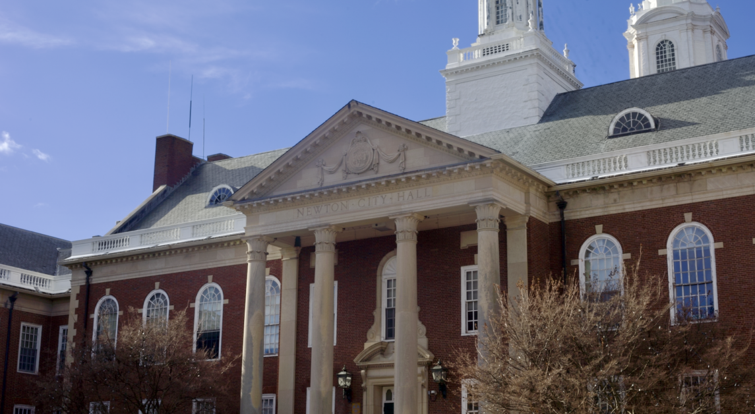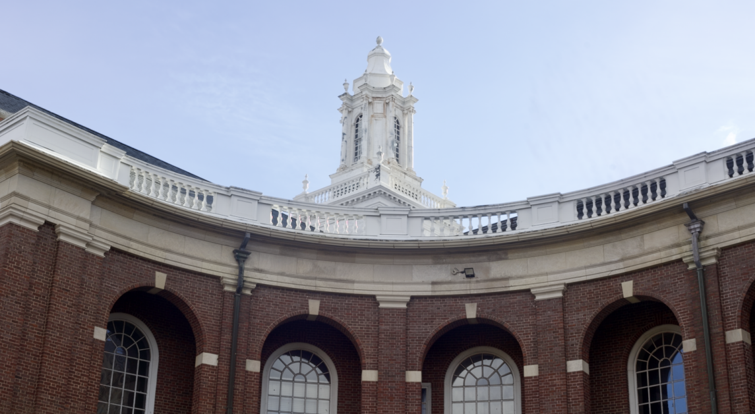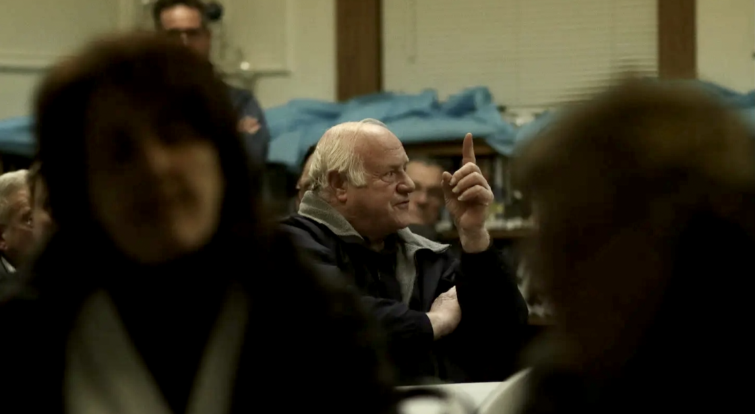Newton’s Design Review Committee (DRC) voted unanimously to approve a site plan for the remodel of Horace Mann Elementary School on Wednesday.
“We have a perfect track record of unanimous votes—we must be doing it right,” Public Buildings Deputy Commissioner Alex Valcarce said.
The Newton City Council’s Public Facilities Committee will hear and review the plan next.
According to the site plan, the renovation will add natural light to the building using glass walls in the gymnasium.
“It’s like realizing you’re not stuck in the middle of the school, but you have a connection with the outdoors, so I would love to see something there, and I would vote to spend money there,” said Ellen Light, architect and DRC member.
Landscape architects placed the basketball court close to the playground to make it easier for teachers to monitor their students.
“It’s all right next to each other so you can keep an eye on all the kids at once,” landscape architect Dustin Powell said.
Architects also varied the types of trees on the property to offer both shade and visibility for students and teachers.
“A maple or oak for shading along the playgrounds, so that the kids can have some relief from the hot afternoon sun,” Powell said. “The little ones are ornamental trees, so in those areas you can provide a little bit more of an open field for the teachers to keep an eye on the kids.”
The plan includes a conference room that both teachers and students would be able to use for meetings.
Horace Mann Principal Mark Nardelli said this addition will make it easier for him to meet with his staff, since he doesn’t currently have a common meeting space.
“Right now, anytime I want to call a meeting with teachers, I have to go to a classroom, right, so that would be a great space for me,” Nardelli said.
The size of the classrooms in the building vary, which is due to the Horace Mann project being a renovation and not new construction, according to Public Buildings Commissioner Josh Morse.
“There’s a couple that are just a little under but by inches, it’s very, very, very tiny, and many of our spaces are larger than they need to be, which is understandable when you’re dealing with an existing building,” Morse said.
The committee can continue to tweak design preferences during the design process, Morse said.
“If there’s something that you wake up tomorrow and wish we had put on the list, don’t sweat it,” Mose said. “We’ve got a lot of work left to do.”

