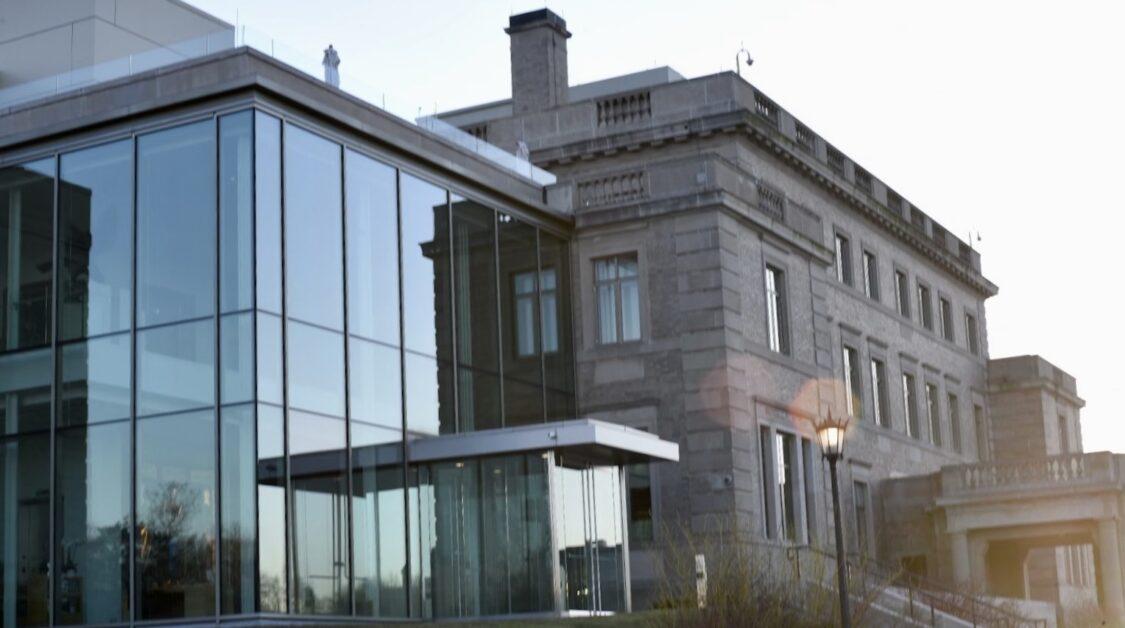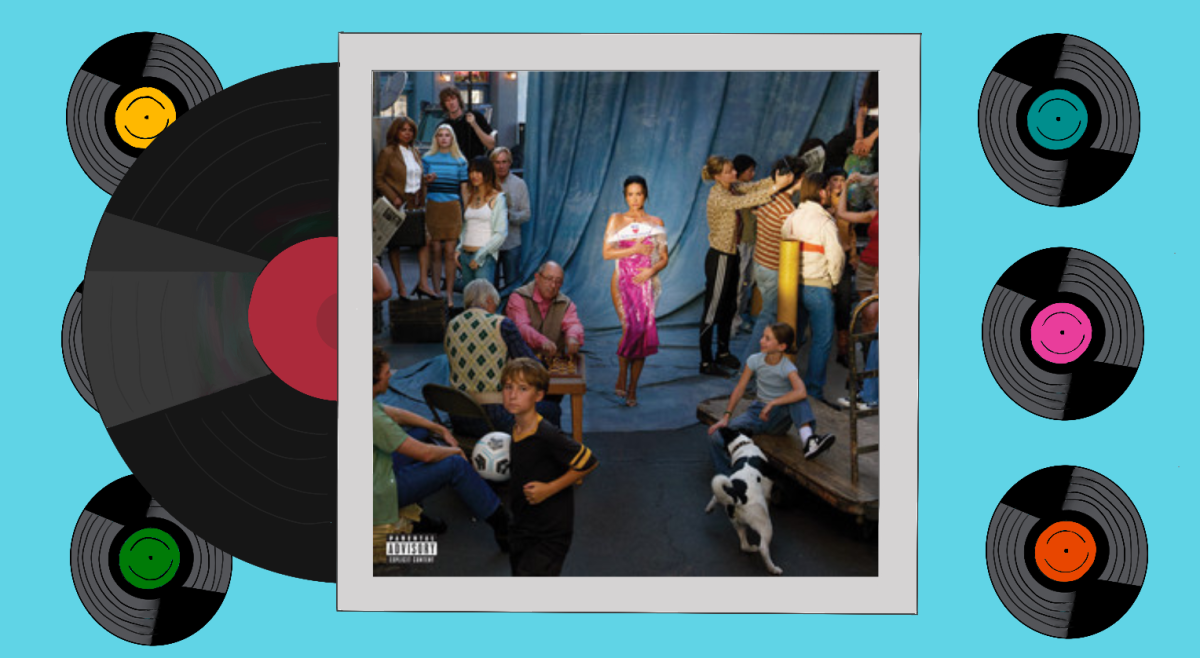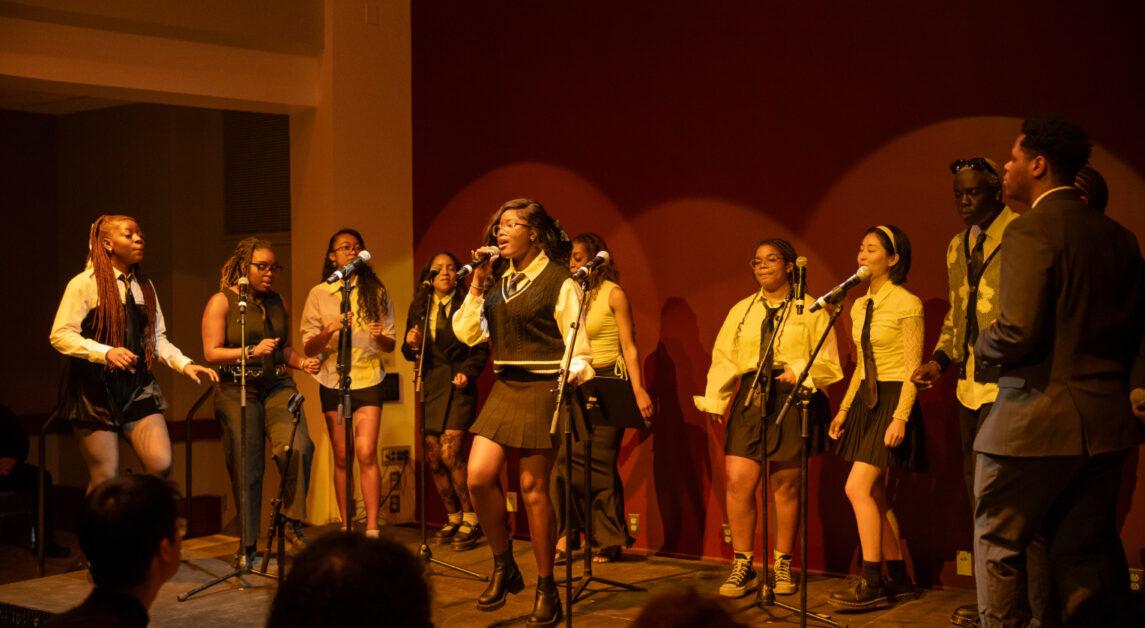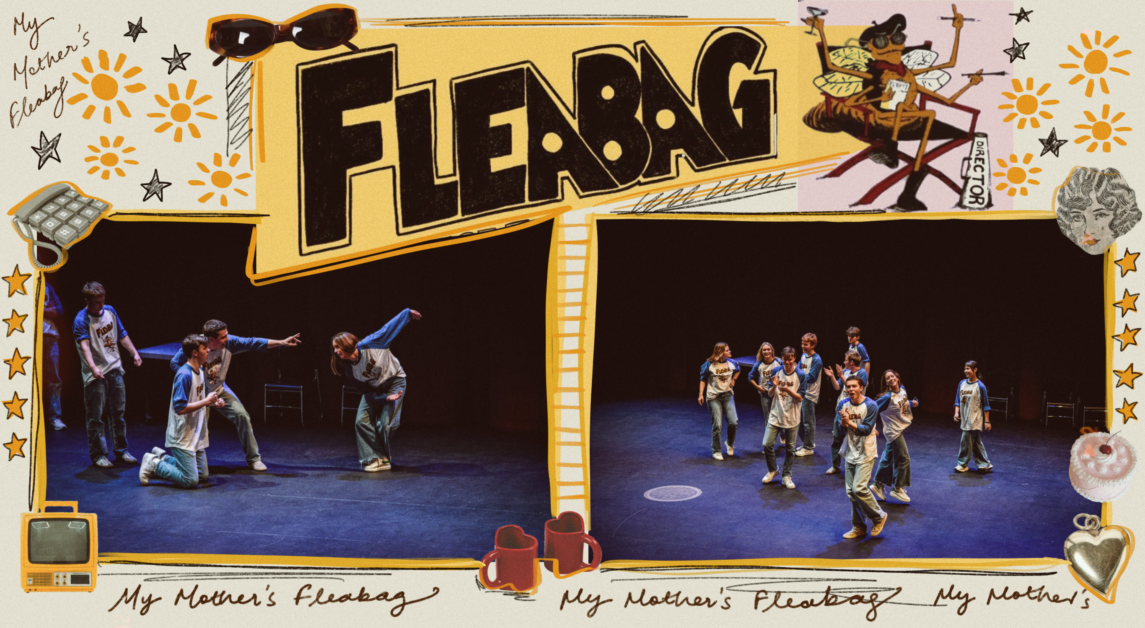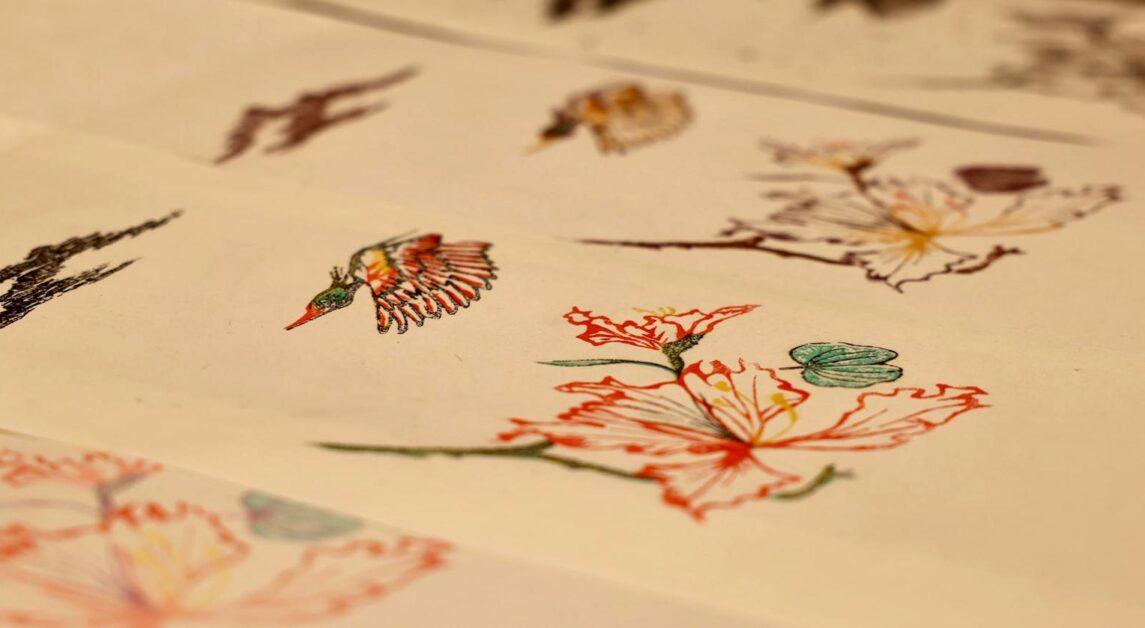This is the first installment of a two part series about McMullen.
When Nancy Netzer arrives at her office in the McMullen Museum of Art each morning, she is captivated by the high ceilings and the light pouring in from windows in all directions.
“It puts you in the mood to be cerebral and calm and enjoy the aesthetics of what you’re going to see inside,” Netzer, the museum’s director, said. “Everybody who walks in says, ‘My gosh, this place is beautiful.’”
Sitting on the crest of a hill on Boston College’s Brighton Campus lies the Charles S. and Isabella V. McMullen Museum of Art. Once a two-story museum in Devlin Hall with only enough space to put on two to three exhibits annually, the McMullen Museum is now housed in the renovated former residence of Boston’s archbishop.
The McMullen Museum officially opened at its current location in September 2016 after the relocation from Devlin Hall, where it had previously existed for 23 years.
According to BC historian James O’Toole, the museum originated in 1993 as part of an initiative former University President Rev. J. Donald Monan, S.J., started to promote art on campus.
“But really the impetus, I think, came during Father Monan’s presidency, you can see it in the construction of Robsham Theater,” O’Toole said. “Prior to that, there was really no place for dramatic productions or concerts or things like that. … I think the interest in pulling together an effort that led to the establishment of the museum came from his interests.”
In 1996, the University renamed the Boston College Museum of Art to the McMullen Museum of Art after the late parents of BC trustee John J. McMullen, honoring his donation to the school.
At that time, there were only two partial stories of limited gallery space in Devlin Hall, according to Netzer.

Netzer said this limited room forced the museum to make every square foot count. While BC could not give the museum more space at the time, the galleries were still highly professional, according to Netzer.
“So we had great security and great great climate control, which meant that even though we didn’t have a very strong or large collection of works of art upon which to found our museum, we could borrow great works of art because we had the right kind of facility,” Netzer said.
According to Netzer, the small space did allow the museum to focus on the quality of its team of scholars and the culture within the museum.
“We’ve told some really great stories in our exhibitions, and we’ve contributed substantially to the history of scholarship in the history of arts and humanities,” Netzer said
Devlin Hall is constructed in a neo-gothic style, which Netzer said makes the building look very beautiful but is not conducive to a gallery setting.
“It was long and thin, almost like not quite like a bowling alley, but it was long and thin and it had a big staircase because it was on two floors,” Netzer said. “That ate up a lot of the space of the museum.”

BC proposed moving the McMullen Museum to the former residence of Boston’s archbishop as a part of its Master Plan—a series of construction projects approved in 2007.
Randy Kreie, principal and president of architecture company DiMella Shaffer, said his company began to analyze the project after the City of Boston approved the Master Plan. But, the proposal took four years to go into effect due to the 2008 economic recession.
“The first time we looked at the building was in 2011,” Kreie said. “I recall we did several studies to look at options to see if a museum was even feasible within the building. Like most projects, we began to look at the conceptual idea [and] feasibility before being asked to begin further study.”

Cardinal William Henry O’Connell had originally commissioned the archbishop residence’s construction in 1927 after receiving an inheritance from a local benefactor, according to O’Toole. Boston Cardinal Bernard Law vacated the premises in 2003, and the archdiocese put it up for sale in 2004 to pay for settlements in the clergy sexual abuse scandal, allowing BC to buy the residence and surrounding land.
O’Connell had built the former residence in Roman Renaissance revival style, a choice that O’Toole credits to O’Connell wanting to make a public statement to the broad Boston community, which O’Connell believed was suspicious of the Catholic Church
“He wanted to make a statement that said, ‘Look, we’re here and we’re staying here,’” O’Toole said. “That was a kind of consistent motive for him. You can see it in some of the churches he built as well. You know, not tiny little out of the way places but great big, ornamental cathedrals. And I think the design of the house … fits with that program.”
The style of the old residence presented a challenge for builders, as the new construction brought up questions about if the additions to the existing buildings were too modern or if they matched the existing style, according to Kreie. Kreie said DiMella Shaffer tried to both maintain the integrity of the original architecture while modernizing and enhancing the design.
“By making the addition primarily glass, we provided the enclosure we needed for the functional spaces and we minimized the impact to the architectural massing of the existing building,” Kreie said. “This maintains the clarity of what the original structure once was.”
The 30,000 square-foot Brighton Campus location includes nearly double the gallery space of Devlin Hall, LED lighting, and climate control, along with a loading dock and freight elevator that ensures the safe movement of artwork.
According to Kreie, the goal of the company’s building process was to optimize the functionality of the building to support the art on display.
“We lifted the roof in one wing and maximized ceiling heights in other areas to provide flexibility for larger art collections,” Kreie said. “New lighting systems were installed to allow for constantly changing exhibitions. New mechanical systems were installed for temperature and humidity control.”

Kreie said that the new addition allows the galleries to make the art the center of attention.
“The goal [was] to keep them simple and minimize distractions and keep the art within, as the focus,” Kreie said.
There is now a subliminal feeling of calm and beauty that hits everyone when they enter the new McMullen space, according to Netzer.
“In the past when you walked into Devlin Hall with hordes of people going to the admissions office,” Netzer said. “So it wasn’t quite the same feeling you have walking through the atrium now.”

