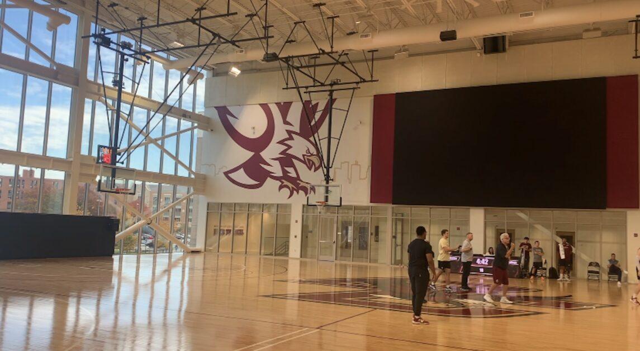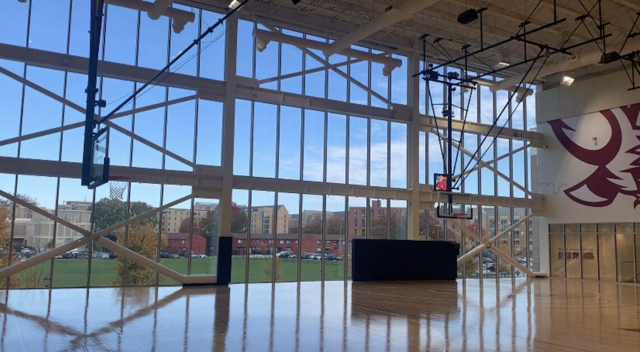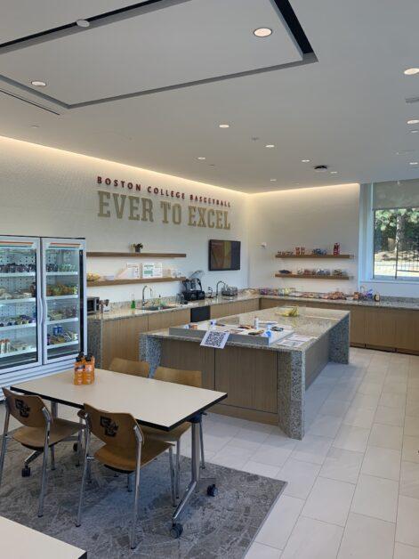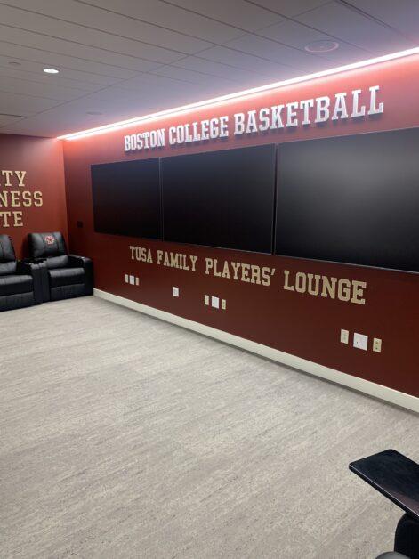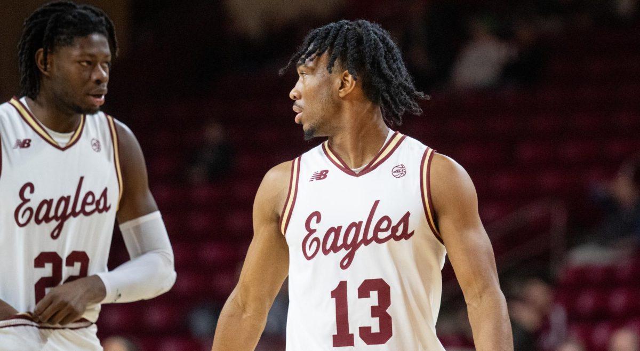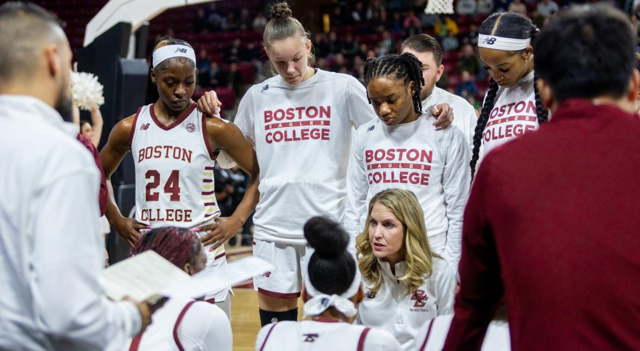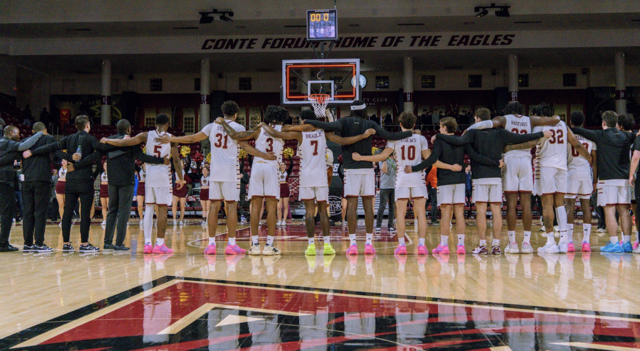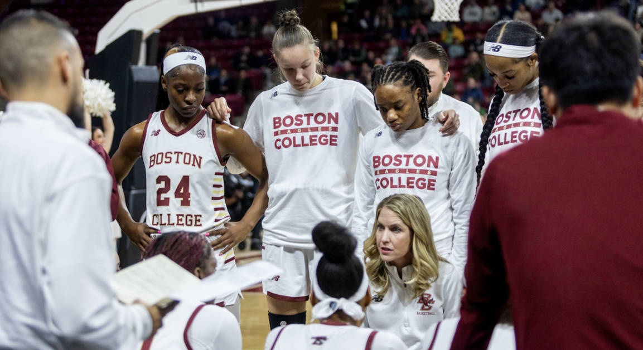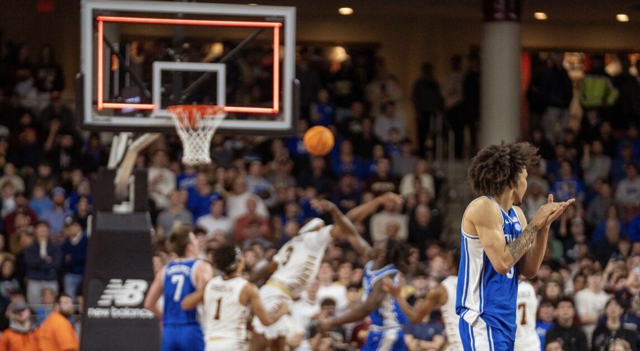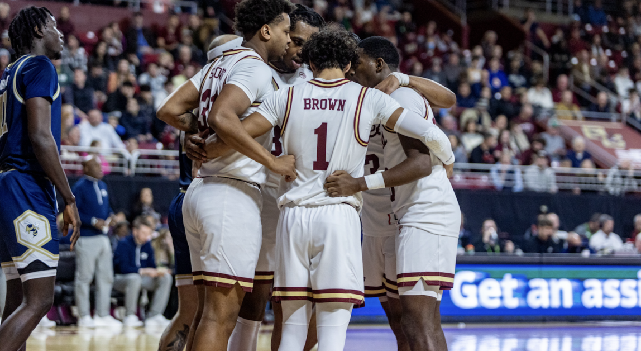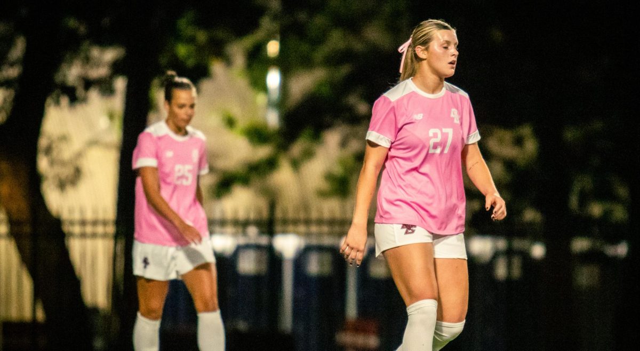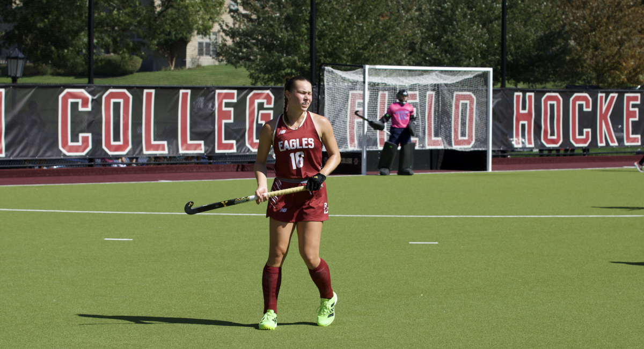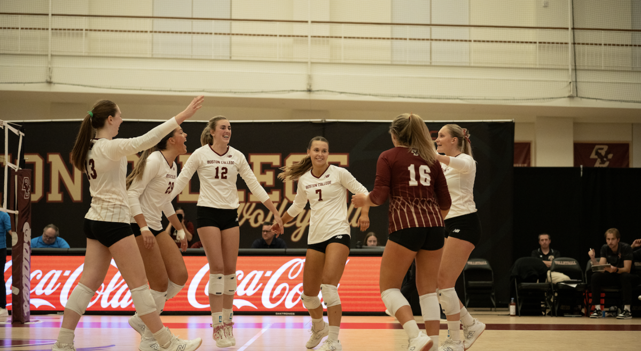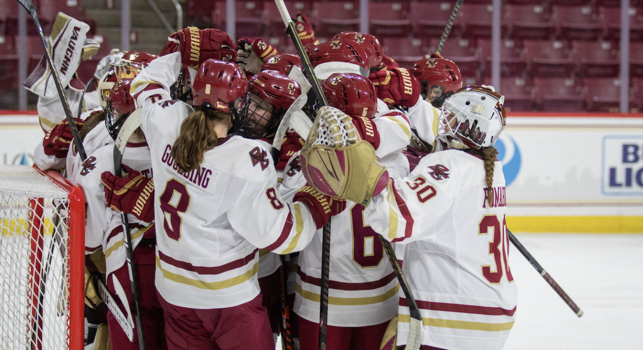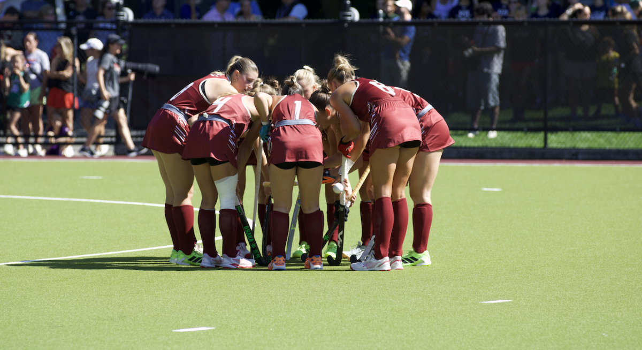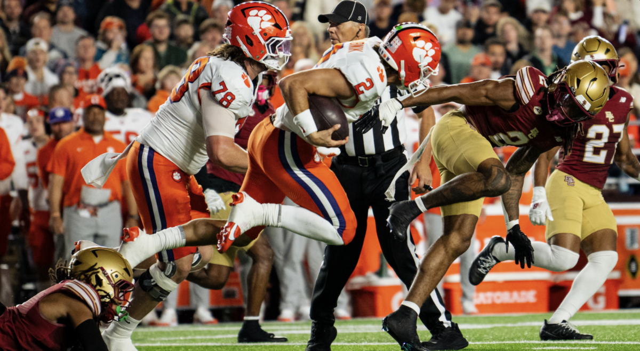For the past two years, if Boston College men’s basketball center Quinten Post wanted to practice shooting or receive rehab treatments, he had to go through the hurdles of scheduling a time with staff in the limited facilities at Power Gym.
Now, with the addition of the Hoag Pavilion, Post can venture to shooting practice or rehab sessions whenever he pleases.
“It’s just like such a difference in professionalism,” Post said. “We’re really excited.”
The nearly 40,000-square-foot facility, which was shown to the media during BC’s men’s basketball’s preseason media day on Friday, is built off the footprint of Conte Forum, and is about 80 percent completed, according to Associate Athletics Director for Athletic Communications Mike Laprey. Players said the new complex has already made a world of difference.
The Hoag Pavilion features new player locker rooms and lounge areas, a sports medicine center, and a nutrition center on the first floor. The second floor features a 10,700-square-foot practice gym that previously consisted of Power Gym. A fresh strength & conditioning center and team video rooms outline the new gym.
All that’s left in the facility’s construction is for some branding advertisements to be placed on the interior walls and Noah Shooting System technology—a system that tracks every player’s shot with statistics on depth, arc, location and more—to be fully implemented on both main baskets, according to Laprey. The technology is currently set up on the south basket.
University Trustee Michaela “Mikey” Hoag, BC ’86, and her husband Jay Hoag made the pavilion possible with a $15 million gift—the largest in BC Athletics history. In total, the project is estimated to cost around $37 million, according to ESPN’s Pete Thamel.
The creation of the facility follows a recent trend in improvements to BC’s athletic facilities. BC football received a $52.6 million practice facility, The Fish Field House, in 2018, and baseball and softball received new fields in 2018 with the Harrington Athletics Village along with an indoor practice facility, the Pete Frates Center, in 2022.
The Hoag Pavillion’s practice gym consists of six total baskets. A massive television screen is planted on the wall horizontally to the court and can be connected to a smaller screen. Coaches’ drawings on the smaller screen are then projected onto the bigger one for all the players to easily see.
The court itself features a smooth, maple-wood gloss. The gym is illuminated by a glass wall that allows players to look out to Lower Campus all the way to the Mods, and vice versa for students looking in from the outside.
“This facility is refreshing,” BC head coach Earl Grant said. “For two years, we didn’t have this. We used what we had, didn’t complain about it, but this is like a facelift.”
The 1,400-square-foot strength and conditioning center sits parallel to the court, lined with squat racks, bench presses, and free weights, with its own glass view that looks out to campus. The narrow walkway is not meant for the entire team to use at once. Instead, it is meant for individual players to work on specific areas with the program’s strength and conditioning coach Marc Proto.

A stairwell leads downstairs to an unfinished hallway that will be used for recruiting—the walls remain unfinished with white paint. Adjacent to the hallway is a sports medicine center, named the Hayes Family Basketball Sports Medicine Center, which features hydrotherapy and an underwater treadmill for rehab. A glass wall presents a view to campus, but there’s an option for players to lower shades to have privacy.
Grant said the facility is not only helping BC recruiting-wise in the present, but has also helped in the past. Grant mentioned it as a potential reason Prince Aligbe, Donald Hand Jr., and Chas Kelley III all committed to BC.
“I was selling it from day one because [the University] sold it to me in the interview process,” Grant said.
Down the hallway is the new 1,400-square-foot nutrition center with long, cafeteria-style tables surrounded by counters and elevated seating. On the main counter lies different food options with a calorie count laid out for each, and a QR code with more nutritional information.
The fridge, meanwhile, is stocked with Powerade, BODYARMOR, Fairlife milk, Core Power, fruit, sandwiches, and more.
Players have 24/7 access to the food service and also receive daily catered meals in the nutrition center. Liz Wluka, BC’s director of athletic nutrition, runs the nutrition center.
Across from the nutrition center is the Tusa Family Players Lounge, a recruiting haven where players can take a nap, watch sporting events, and even connect a gaming system to play with friends. Three televisions line the wall, and reclining, BC-branded chairs fill out the rest of the room.
“It has helped us build chemistry even more,” forward Devin McGlockton said of the lounge.
The men’s basketball’s locker room is next door—a bright, open, and modern addition. Each player’s locker has their picture illuminated at the top with their position and hometown highlighted. Each player has individual athletic and academic goals posted to their lockers.
The ceiling features a glow-in-the-dark court with the BC logo embedded in a thick font. The front wall features a smart board for going over plays and a whiteboard as a complement.

Lastly, the bathroom looks like it’s straight out of a Ritz Carlton, shiny from ceiling to floor with large mirrors and massage guns for recovery.
In total, the locker room and attached lounges make up 2,100 square feet of the pavilion.
Players said they have taken advantage of the improvements in facilities. McGlockton, for instance, gained about 20 pounds over the offseason working out in the new pavilion. Players said the additions have made them more committed to improving.
“We live in here,” guard Claudell Harris Jr. said. “Weight room—live in there. Locker room—live in there.”

