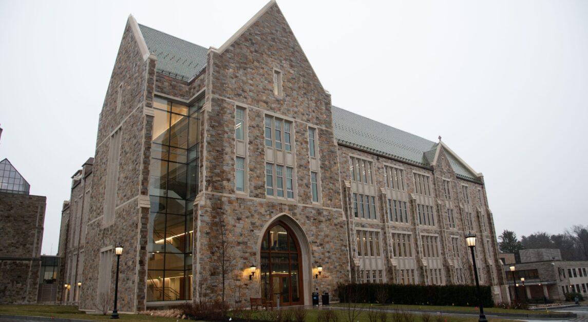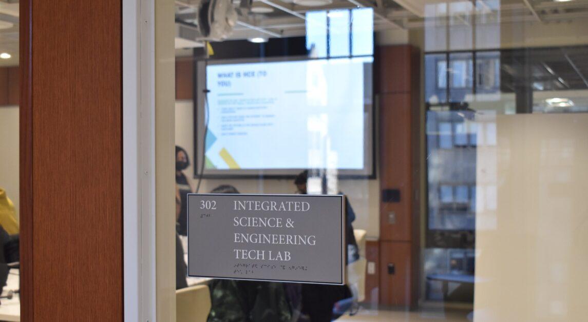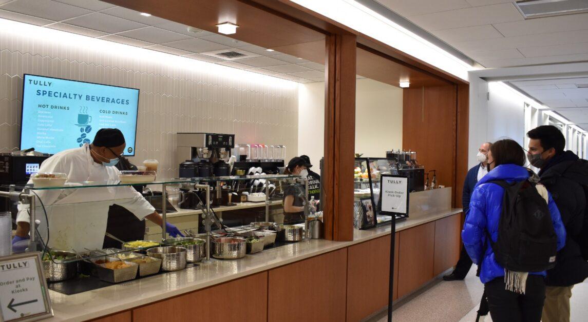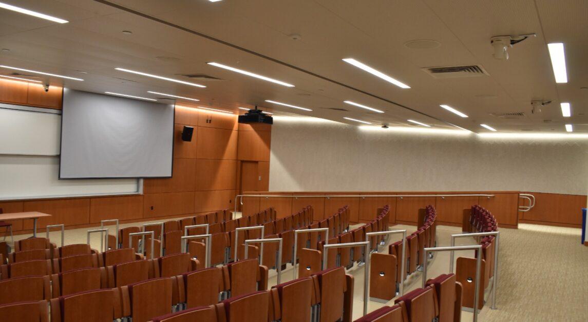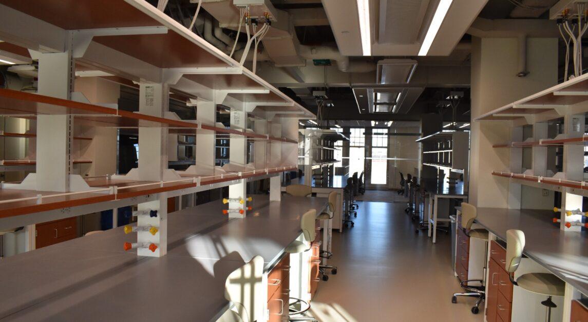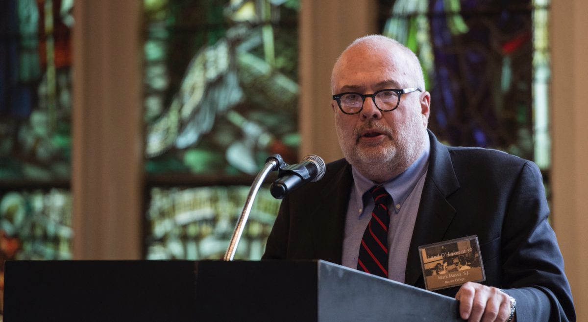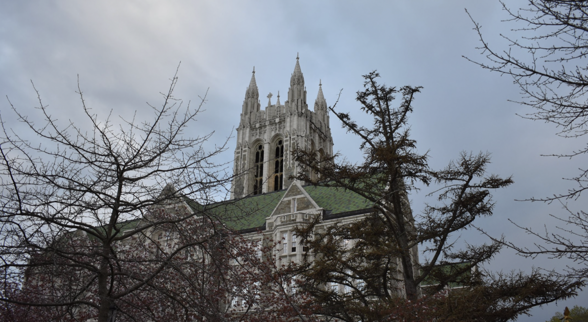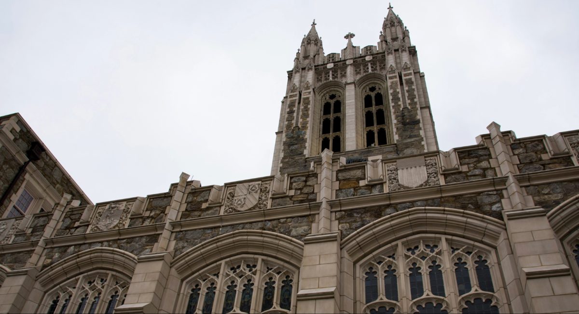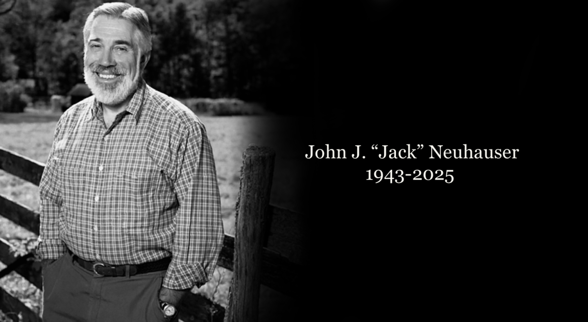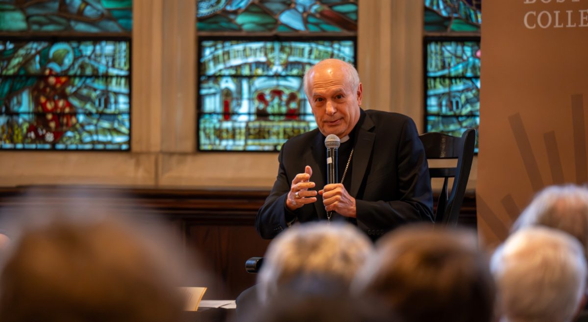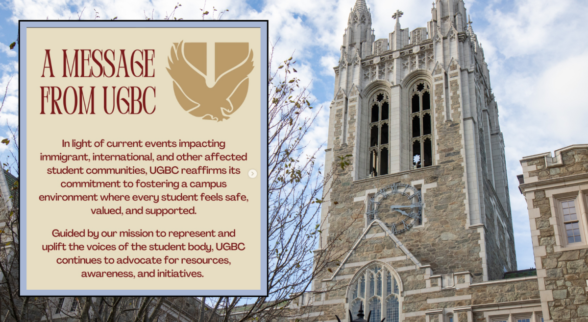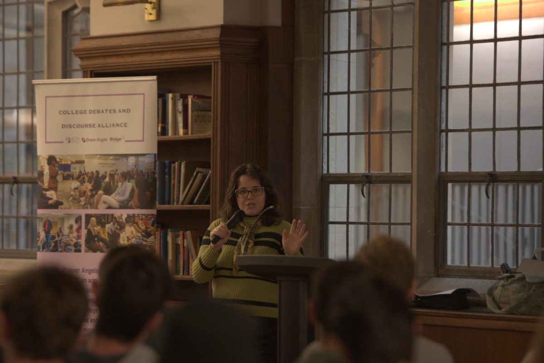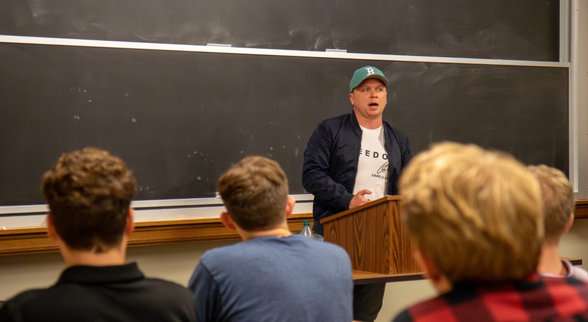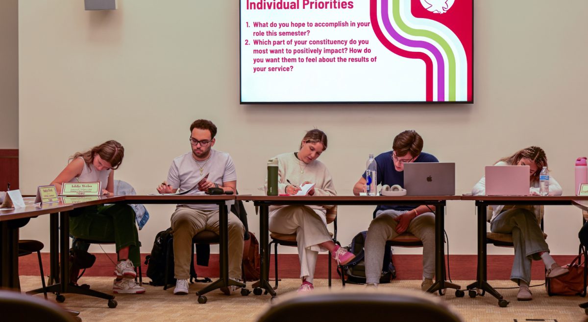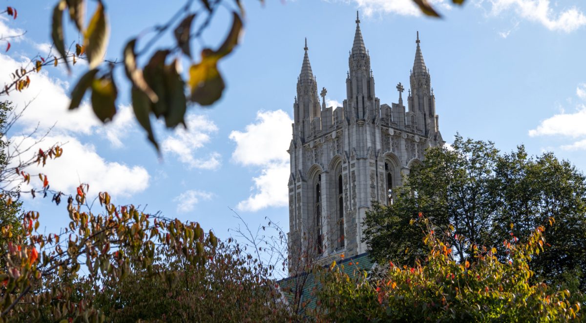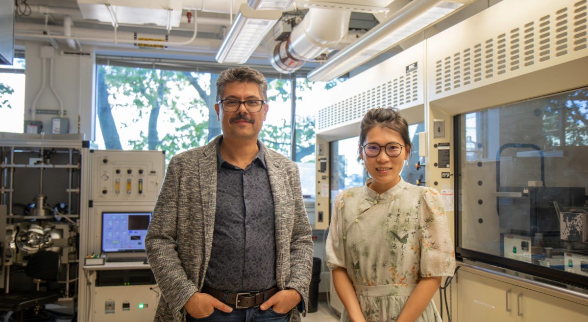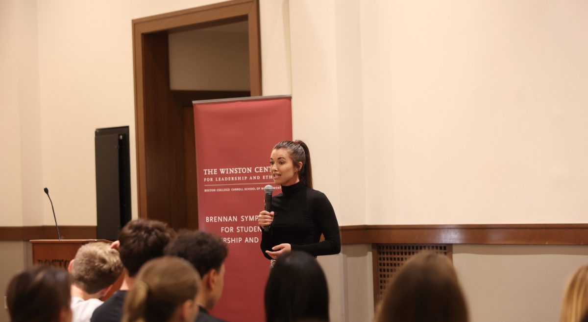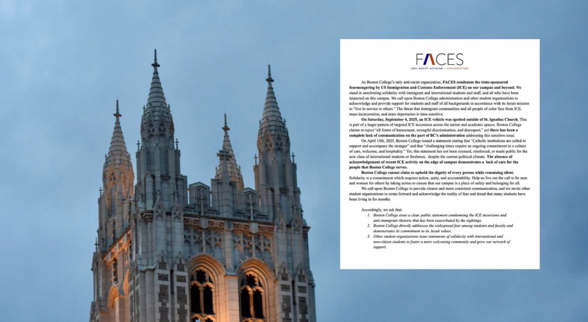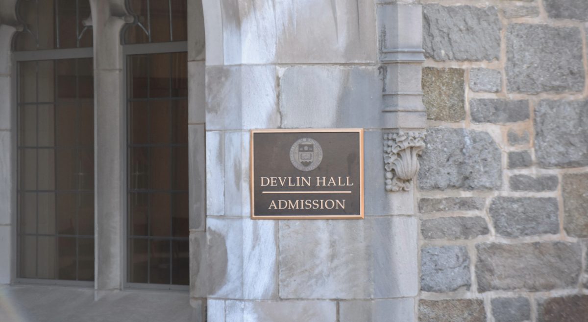“This building is designed to bring in faculty and students from across all disciplines to solve complex problems,” Tom Chiles, vice provost for research and academic planning, said.
The Integrated Science Building is also known as 245 Beacon—not to be confused with the Schiller Institute for Integrated Science and Society that is housed within the building. It officially opened on Tuesday after around two years of construction.
The five-story, 150,000-square-foot building’s construction cost $150 million and is part of a $300 million total investment BC plans to make in the sciences, according to Ed Hayward, senior associate director of University communications.
One of the key themes of 245 Beacon is transparency, with more windows than any other building on campus and lots of interior glass, said Chiles, who was involved in its planning.
“This notion of transparency is to allow people to come together and talk and collaborate,” Chiles said.
Mia Astralaga, MCAS ’24, said she was both excited and nervous to have her environmental sociology class in the new building.
“I was pretty excited to see where it was,” Astralaga said. “I was a little bit nervous [about] the classroom, just because some of those classrooms are kind of like fishbowls, like you can see directly through them.”
By allowing people to see everything happening, Chiles said he hopes curiosity will draw people in and help get them involved with 245 Beacon.
“If you’re outside, regardless of your major, we want you to see what’s going on, and we want to draw you in because your ideas are just as important,” Chiles said.
This academic building is the latest in a series of developments across campus that are part of the University’s 10-year Institutional Master Plan, which called for the construction and renovation of academic buildings, housing, and facilities across campus. Chiles said the Integrated Science Building is not just for the sciences, but is really a hub for the entire school.
“It’s a hub to come and imagine, whatever your major is, and … if you want to extract that imagination out of your head and into something, we have the facilities for you to do that, and we have the staff and the faculty to do that,” Chiles said.
One of the main ways Chiles hopes to attract students to 245 Beacon is the Tully Cafe, which features Mediterranean bowls as well as a selection of drinks and beverages. The first-floor cafe offers both indoor and outdoor seating.
“We put a cafe in here because, again, we want to have an environment where people come together and we draw students in from outside,” Chiles said.
Astralaga said she is excited to have a new cafe conveniently located near her class.
“I can definitely see myself being there all the time,” she said.
The first floor also features an auditorium located by the cafe, four 40-seat classrooms, an architecture and robotics lab, a digital innovation studio, and more. The second floor houses the Edmund H. Shea Jr. Center for Entrepreneurship, maker spaces, four traditional classrooms, and two “active learning” classrooms.
Chiles said the active learning classrooms are unique to the building, as everything—from whiteboards to desks—can be moved around.
The third floor, the engineering floor, connects to Higgins Hall and has higher fidelity maker spaces for more sophisticated building, according to Chiles. There are also integrated science and engineering labs.
The Integrated Science Building is also the new home for the computer science department.
The fourth and fifth floors feature faculty offices and “open labs” with designated work spaces directly outside. Chiles said these flexible spaces allow interdisciplinary research to come together in one space instead of being separated in different buildings.
“The way this was designed is it can support about any type of research we can envision—physics, chemistry, biology, neuroscience, and engineering,” Chiles said.
Zachary Williams, a postdoctoral fellow in the biology department, teaches Introduction to Genomics in the auditorium. Williams said the auditorium in 245 Beacon had a much more welcoming feel to the space than other auditoriums he has been in.
“I’ve presented in auditoriums … before [where] it’s like you’re staring up at people, so … I kind of liked that it’s not as intimidating,” he said.
Williams also said he was impressed with how well the technology worked in the room—there were no issues despite not getting to test it first.
“It was just flawless,” he said.
The auditorium is meant to be used not only for classes, according to Chiles, but for conferences as well.
The maker spaces on the second level—which have 3D printers, digital sewing machines, and other tools—will be open almost all of the time and will be accessible to all students, according to Chiles.
“Whatever it is you’re thinking in your head, that you might have conceived out here by talking to some students or maybe in your classroom, you can walk in here and you can do this,” Chiles said.
Chiles said that relocating the Shea Center to 245 Beacon opens it up to the entire campus and places it in a convenient location for students to think, imagine, make, and market.
“One of the key drivers about this building is that students at BC today are knocking on our doors as freshmen with very clear ideas of how they want to change the world,” Chiles said. “We don’t want to wait for them to graduate to start making progress on that. We want to give them the tools to do that now.”
The building features wide hallways, plenty of seating areas on the first three floors, and a number of whiteboards throughout.
Veronica Gasowski, Lynch ’25, said she explored the Integrated Science Building after watching its construction last semester. She now plans to spend time in the building between classes.
“It’s very modernized, I think, and very different from all the other buildings,” she said.
Jesse Aguirre, MCAS ’23, is also using the building as a study space on campus.
“I think it’s definitely new for BC,” Aguirre said.
Ultimately, Chiles hopes that the building will foster a new kind of creative collaboration.
“The more different perspectives you can focus on an idea, the more likely you’re going to identify a very creative solution that would be sustainable,” Chiles said. “So that’s what the building’s about.”
Featured Image by Nicole Vagra / Heights Editor

